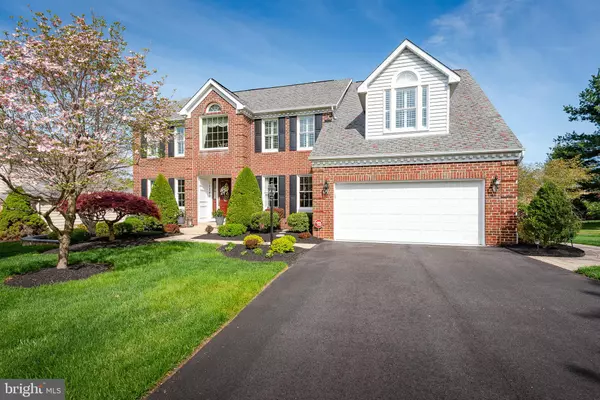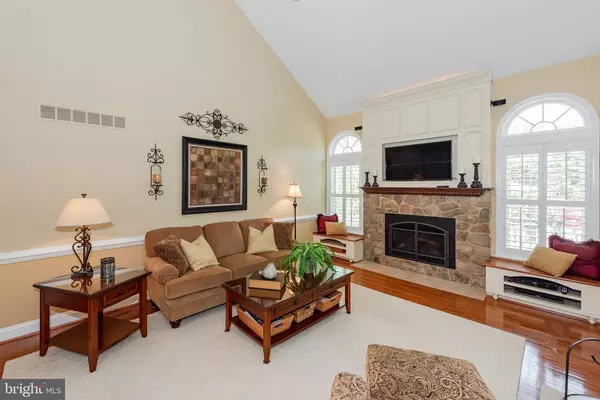For more information regarding the value of a property, please contact us for a free consultation.
Key Details
Sold Price $721,000
Property Type Single Family Home
Sub Type Detached
Listing Status Sold
Purchase Type For Sale
Square Footage 4,456 sqft
Price per Sqft $161
Subdivision Wetherburn
MLS Listing ID MDHW261602
Sold Date 05/30/19
Style Colonial
Bedrooms 4
Full Baths 2
Half Baths 1
HOA Fees $15/ann
HOA Y/N Y
Abv Grd Liv Area 2,960
Originating Board BRIGHT
Year Built 1991
Annual Tax Amount $9,494
Tax Year 2019
Lot Size 0.321 Acres
Acres 0.32
Property Description
Gorgeous interiors and plentiful detail fill this pristine colonial! A bright two story foyer welcomes you in to find beautiful hardwood floors and streaming natural light throughout the main level, featuring a true gourmet kitchen with Thermador oven and range, Brighton custom soft-close cabinetry, luxe granite counters and sunny breakfast room complete with buffet cabinet and butler's pantry. Relax and entertain with ease in sun-drenched family room boasting 2-story ceilings and windows, cozy gas fireplace with heatilator flanked by built-in bookcases, and access to covered, tiered deck with vaulted cedar plank ceiling! Upper level hosts spacious sleeping quarters with plantation shutters, including tranquil owner's suite boasting 150 square foot walk in closet featuring custom "American Closet" system, vaulted ceiling, sitting room and remodeled attached full bath with relaxing soaking tub and frameless shower! Complete with full, unfinished, walk-out lower level offering endless possibilities for the recreational space you've always dreamed of!
Location
State MD
County Howard
Zoning R20
Rooms
Other Rooms Living Room, Dining Room, Primary Bedroom, Bedroom 2, Bedroom 3, Bedroom 4, Kitchen, Family Room, Foyer, Breakfast Room, Study, Laundry, Other
Basement Daylight, Full, Rear Entrance, Rough Bath Plumb, Sump Pump, Walkout Level, Windows, Unfinished
Interior
Interior Features Attic, Butlers Pantry, Carpet, Chair Railings, Crown Moldings, Kitchen - Eat-In, Kitchen - Island, Recessed Lighting, Stall Shower, Walk-in Closet(s), Wood Floors
Hot Water Natural Gas
Heating Forced Air
Cooling Central A/C
Fireplaces Number 2
Fireplaces Type Gas/Propane, Mantel(s), Stone
Equipment Built-In Microwave, Dishwasher, Disposal, Dryer, Exhaust Fan, Icemaker, Oven - Self Cleaning, Oven/Range - Gas, Refrigerator, Stainless Steel Appliances, Stove, Washer, Water Heater
Fireplace Y
Window Features Bay/Bow,Energy Efficient,Double Pane,Insulated,Screens
Appliance Built-In Microwave, Dishwasher, Disposal, Dryer, Exhaust Fan, Icemaker, Oven - Self Cleaning, Oven/Range - Gas, Refrigerator, Stainless Steel Appliances, Stove, Washer, Water Heater
Heat Source Natural Gas
Exterior
Exterior Feature Deck(s), Patio(s), Porch(es)
Garage Garage - Front Entry, Garage Door Opener
Garage Spaces 2.0
Utilities Available Natural Gas Available
Waterfront N
Water Access N
View Trees/Woods
Roof Type Asphalt
Accessibility None
Porch Deck(s), Patio(s), Porch(es)
Parking Type Attached Garage
Attached Garage 2
Total Parking Spaces 2
Garage Y
Building
Lot Description Backs to Trees, Partly Wooded
Story 3+
Sewer Public Sewer
Water Public
Architectural Style Colonial
Level or Stories 3+
Additional Building Above Grade, Below Grade
Structure Type Dry Wall
New Construction N
Schools
Elementary Schools Waverly
Middle Schools Mount View
High Schools Marriotts Ridge
School District Howard County Public School System
Others
Senior Community No
Tax ID 1402344998
Ownership Fee Simple
SqFt Source Estimated
Security Features Electric Alarm
Special Listing Condition Standard
Read Less Info
Want to know what your home might be worth? Contact us for a FREE valuation!

Our team is ready to help you sell your home for the highest possible price ASAP

Bought with Nicholas Charles McNulty • Keller Williams Integrity
GET MORE INFORMATION





