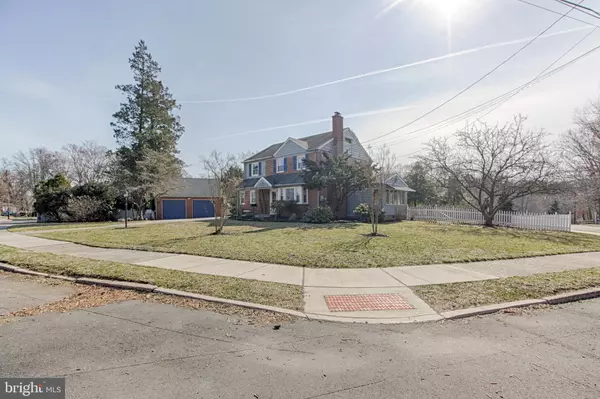For more information regarding the value of a property, please contact us for a free consultation.
Key Details
Sold Price $308,500
Property Type Single Family Home
Sub Type Detached
Listing Status Sold
Purchase Type For Sale
Square Footage 1,933 sqft
Price per Sqft $159
Subdivision "Colwick"
MLS Listing ID NJCD349276
Sold Date 06/03/19
Style Colonial
Bedrooms 3
Full Baths 2
Half Baths 1
HOA Y/N N
Abv Grd Liv Area 1,933
Originating Board BRIGHT
Year Built 1950
Annual Tax Amount $9,263
Tax Year 2018
Lot Dimensions 78.00 x 130.00
Property Description
Here is the home you've been waiting for! Come check out this beautiful updated corner lot home in the desirable section of Colwick. Enter into the formal living room with large bay window, fireplace and refinished hardwood floors. The dining room offers a corner hutch and access to the kitchen. This amazing eat in kitchen is a chefs dream with granite counter tops, viking range and a sub zero fridge. Perfect for entertaining! Bonus room off the dining room that could be used for playroom, additional family room or office. The hardwood staircase takes you up to 3 bright spacious bedrooms and two full newer bathrooms. Storage and closet space are not an issue in this home. Partially finished basement is another bonus in this house. Two car detached garage, a full fenced in yard, newer AC and Hot Water heater make this house the perfect find. Get in before its gone!
Location
State NJ
County Camden
Area Cherry Hill Twp (20409)
Zoning R
Rooms
Other Rooms Living Room, Dining Room, Primary Bedroom, Bedroom 2, Kitchen, Family Room, Basement, Breakfast Room, Bedroom 1
Basement Full, Outside Entrance
Interior
Interior Features Breakfast Area, Wood Floors
Heating Baseboard - Hot Water
Cooling Central A/C
Flooring Hardwood, Fully Carpeted
Fireplaces Number 1
Equipment Stainless Steel Appliances
Appliance Stainless Steel Appliances
Heat Source Natural Gas
Exterior
Garage Garage - Front Entry
Garage Spaces 2.0
Waterfront N
Water Access N
Roof Type Shingle
Accessibility None
Parking Type Detached Garage, Driveway
Total Parking Spaces 2
Garage Y
Building
Story 2
Sewer Public Sewer
Water Public
Architectural Style Colonial
Level or Stories 2
Additional Building Above Grade, Below Grade
New Construction N
Schools
Elementary Schools Thomas Paine
Middle Schools Carusi
High Schools Cherry Hill High - West
School District Cherry Hill Township Public Schools
Others
Senior Community No
Tax ID 09-00249 01-00004
Ownership Fee Simple
SqFt Source Assessor
Security Features Security System
Special Listing Condition Standard
Read Less Info
Want to know what your home might be worth? Contact us for a FREE valuation!

Our team is ready to help you sell your home for the highest possible price ASAP

Bought with John J Petre • Century 21 Alliance-Cherry Hill
GET MORE INFORMATION





