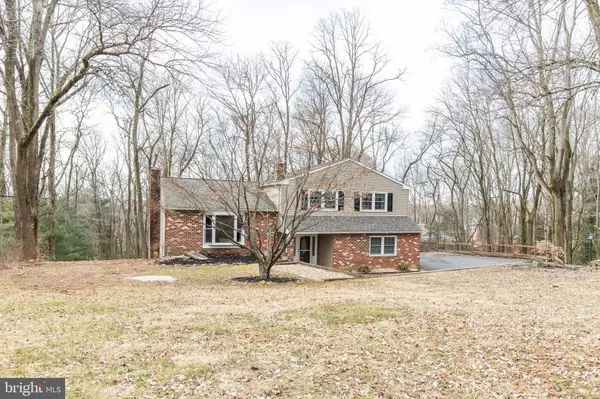For more information regarding the value of a property, please contact us for a free consultation.
Key Details
Sold Price $390,000
Property Type Single Family Home
Sub Type Detached
Listing Status Sold
Purchase Type For Sale
Square Footage 2,437 sqft
Price per Sqft $160
Subdivision None Available
MLS Listing ID PADE439166
Sold Date 06/03/19
Style Split Level
Bedrooms 3
Full Baths 3
HOA Y/N N
Abv Grd Liv Area 2,437
Originating Board BRIGHT
Year Built 1978
Annual Tax Amount $4,874
Tax Year 2018
Lot Size 1.678 Acres
Acres 1.68
Lot Dimensions 161.00 x 396.00
Property Description
Spacious, updated, and move-in ready 3 bedroom, 3 full bath home located in the heart of Concord Township! Located on a sprawling 1.5+ acres and with property taxes of less than $5,000 per year, this home is a must see! The upper two floors of the home feature large room sizes, an open floor plan, a bright living room with lots of natural light, an eat-in kitchen with pellet stove, a master bedroom suite with walk-in closet and stunning master bathroom, two additional bedrooms and an updated hall bathroom. The two lower levels feature a large entrance foyer, a den/office with outside access, a laundry room, a full bathroom, a family room with built-in bar, and access to the two-car garage. There is a multi-level deck on the back of the home which overlooks the beautiful fenced backyard. There is a large shed for storage and a driveway which can accomodate 6+ cars. Roof new in 2015, Heater new in 2011, updated 200amp electric service! All of this located in the sought after Garnet Valley School District. Make your appointment today!
Location
State PA
County Delaware
Area Concord Twp (10413)
Zoning RESIDENTIAL
Rooms
Other Rooms Living Room, Kitchen, Family Room, Office
Basement Daylight, Partial
Interior
Interior Features Bar, Carpet, Ceiling Fan(s), Combination Kitchen/Dining, Kitchen - Eat-In, Primary Bath(s), Pantry, Recessed Lighting, Wood Floors, Wood Stove
Hot Water Electric
Heating Hot Water
Cooling Central A/C, Ceiling Fan(s)
Flooring Hardwood, Carpet
Fireplaces Number 1
Equipment Built-In Microwave, Built-In Range, Dishwasher, Dryer, Washer, Water Heater
Furnishings No
Fireplace Y
Appliance Built-In Microwave, Built-In Range, Dishwasher, Dryer, Washer, Water Heater
Heat Source Oil
Laundry Lower Floor
Exterior
Exterior Feature Deck(s)
Garage Garage - Side Entry, Garage Door Opener, Inside Access
Garage Spaces 8.0
Fence Partially, Rear, Split Rail, Wood
Waterfront N
Water Access N
View Trees/Woods
Roof Type Shingle
Street Surface Black Top
Accessibility None
Porch Deck(s)
Road Frontage Boro/Township
Parking Type Attached Garage, Driveway
Attached Garage 2
Total Parking Spaces 8
Garage Y
Building
Story 3+
Sewer On Site Septic
Water Well
Architectural Style Split Level
Level or Stories 3+
Additional Building Above Grade, Below Grade
Structure Type Dry Wall
New Construction N
Schools
Middle Schools Garnet Valley
High Schools Garnet Valley
School District Garnet Valley
Others
Senior Community No
Tax ID 13-00-00918-04
Ownership Fee Simple
SqFt Source Assessor
Acceptable Financing Cash, Conventional, FHA, VA
Horse Property N
Listing Terms Cash, Conventional, FHA, VA
Financing Cash,Conventional,FHA,VA
Special Listing Condition Standard
Read Less Info
Want to know what your home might be worth? Contact us for a FREE valuation!

Our team is ready to help you sell your home for the highest possible price ASAP

Bought with Jo Ann M Furey • BHHS Fox & Roach-Media
GET MORE INFORMATION





