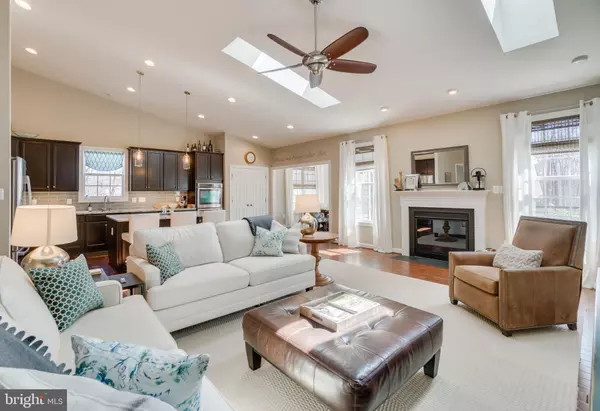For more information regarding the value of a property, please contact us for a free consultation.
Key Details
Sold Price $590,000
Property Type Single Family Home
Sub Type Detached
Listing Status Sold
Purchase Type For Sale
Square Footage 4,327 sqft
Price per Sqft $136
Subdivision Grouse Pointe
MLS Listing ID VAST208830
Sold Date 06/03/19
Style Ranch/Rambler
Bedrooms 5
Full Baths 4
HOA Fees $42/mo
HOA Y/N Y
Abv Grd Liv Area 2,502
Originating Board BRIGHT
Year Built 2014
Annual Tax Amount $4,755
Tax Year 2018
Lot Size 3.890 Acres
Acres 3.89
Property Description
One level MASTERPIECE! This 5BR, 4BA ranch style home has it all: 2 car attached AND 2 car detached garage/workshop; 3+ acre lot with very long driveway and fenced in rear yard; custom hardscape patio with fire pit; and composite deck with custom glass panel railing for unobstructed view. Home features open floor plan with vaulted ceilings throughout and many designer features: handscraped, hickory hardwood floors; gourmet kitchen with oversized island with seating; master suite with 2 large walk in closets and luxury master bath. HUGE walkout level basement with finished rec room, 2 very large additional bedrooms AND 2 additional FULL BATHS! If you are looking for a one level home with EVERYTHING- look no further!
Location
State VA
County Stafford
Zoning A1
Rooms
Other Rooms Primary Bedroom, Bedroom 2, Bedroom 3, Bedroom 4, Bedroom 5
Basement Full, Fully Finished, Sump Pump, Walkout Level, Windows
Main Level Bedrooms 3
Interior
Interior Features Breakfast Area, Crown Moldings, Dining Area, Entry Level Bedroom, Family Room Off Kitchen, Floor Plan - Open, Kitchen - Gourmet, Kitchen - Island, Primary Bath(s), Pantry, Recessed Lighting, Upgraded Countertops, Walk-in Closet(s), Wood Floors
Hot Water Electric
Heating Heat Pump(s)
Cooling None
Flooring Hardwood, Carpet, Tile/Brick
Fireplaces Number 1
Fireplaces Type Gas/Propane, Stone
Equipment Built-In Microwave, Cooktop, Dishwasher, Disposal, Energy Efficient Appliances, ENERGY STAR Refrigerator, Oven - Double, Refrigerator, Stainless Steel Appliances, Water Heater
Fireplace Y
Window Features Double Pane,Low-E,Screens
Appliance Built-In Microwave, Cooktop, Dishwasher, Disposal, Energy Efficient Appliances, ENERGY STAR Refrigerator, Oven - Double, Refrigerator, Stainless Steel Appliances, Water Heater
Heat Source Electric
Laundry Main Floor
Exterior
Exterior Feature Deck(s)
Parking Features Garage - Side Entry, Garage Door Opener
Garage Spaces 4.0
Fence Wood
Utilities Available Cable TV Available, Phone Available
Water Access N
View Trees/Woods
Roof Type Architectural Shingle
Accessibility 36\"+ wide Halls
Porch Deck(s)
Attached Garage 2
Total Parking Spaces 4
Garage Y
Building
Story 2
Foundation Concrete Perimeter
Sewer On Site Septic
Water Well
Architectural Style Ranch/Rambler
Level or Stories 2
Additional Building Above Grade, Below Grade
New Construction N
Schools
Elementary Schools Margaret Brent
Middle Schools A.G. Wright
High Schools Mountain View
School District Stafford County Public Schools
Others
Senior Community No
Tax ID 8J- -2 - -36
Ownership Fee Simple
SqFt Source Assessor
Horse Property N
Special Listing Condition Standard
Read Less Info
Want to know what your home might be worth? Contact us for a FREE valuation!

Our team is ready to help you sell your home for the highest possible price ASAP

Bought with Chad B Hollingsworth • Linton Hall Realtors




