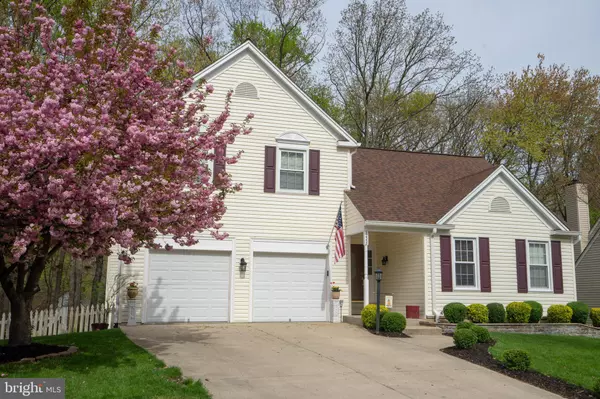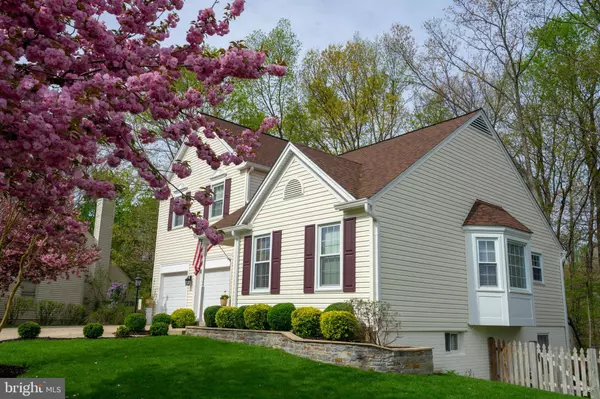For more information regarding the value of a property, please contact us for a free consultation.
Key Details
Sold Price $495,750
Property Type Single Family Home
Sub Type Detached
Listing Status Sold
Purchase Type For Sale
Square Footage 2,235 sqft
Price per Sqft $221
Subdivision Westridge
MLS Listing ID VAPW464962
Sold Date 06/07/19
Style Colonial
Bedrooms 5
Full Baths 3
Half Baths 1
HOA Fees $73/qua
HOA Y/N Y
Abv Grd Liv Area 1,935
Originating Board BRIGHT
Year Built 1987
Annual Tax Amount $5,051
Tax Year 2018
Lot Size 8,411 Sqft
Acres 0.19
Property Description
Beautifully updated home in sought-after Westridge neighborhood within walking distance to the elementary school. Features 2-car garage, 4 beds, 3.5 updated baths, 2-story foyer, vaulted ceilings in dining room and living room, updated gourmet kitchen w/ corian counters, stainless steel appliances, bay window & breakfast area, gleaming hardwood floors on main & upper levels, family room w/ new stone-facade fireplace, luxury master bath w/ ceramic tiles, frameless glass shower enclosure, granite counters, make up area, skylight & programmable heated floor, large deck w/ wired LED lights overlooking park-like fenced backyard & stamped concrete patio, spacious finished walk-out basement w/ large study w/ Cat 6e & Coax wiring, full bath, exercise & entertainment areas. RECENT UPDATES: sidings, gutters, aluminum clad exterior trims & replacement bay windows (2018), hardwood floor in kitchen area (2015), Casablanca ceiling fan (2018), washer & dryer (2018), remodeled hall bath (2017), yard sprinkler system (2018), landscape retaining wall (2017) & 2 sky-lights (2018). Please remove shoes or wear booties.
Location
State VA
County Prince William
Zoning R4
Rooms
Other Rooms Living Room, Dining Room, Primary Bedroom, Bedroom 2, Bedroom 3, Kitchen, Game Room, Family Room, Foyer, Bedroom 1, Study, Laundry, Bathroom 1, Bathroom 3, Primary Bathroom
Basement Full, Connecting Stairway, Daylight, Full, Fully Finished, Heated, Improved, Interior Access, Outside Entrance, Walkout Level, Windows
Interior
Interior Features Breakfast Area, Ceiling Fan(s), Combination Kitchen/Dining, Crown Moldings, Dining Area
Hot Water Natural Gas
Heating Forced Air
Cooling Central A/C
Flooring Ceramic Tile, Hardwood
Fireplaces Number 1
Fireplaces Type Mantel(s), Stone, Screen
Equipment Built-In Microwave, Built-In Range, Dishwasher, Disposal, Dryer, Energy Efficient Appliances, ENERGY STAR Clothes Washer, ENERGY STAR Dishwasher, ENERGY STAR Freezer, ENERGY STAR Refrigerator, Exhaust Fan, Icemaker, Instant Hot Water, Oven/Range - Gas, Refrigerator, Stainless Steel Appliances
Furnishings No
Fireplace Y
Window Features Double Pane,Energy Efficient
Appliance Built-In Microwave, Built-In Range, Dishwasher, Disposal, Dryer, Energy Efficient Appliances, ENERGY STAR Clothes Washer, ENERGY STAR Dishwasher, ENERGY STAR Freezer, ENERGY STAR Refrigerator, Exhaust Fan, Icemaker, Instant Hot Water, Oven/Range - Gas, Refrigerator, Stainless Steel Appliances
Heat Source Natural Gas
Laundry Basement
Exterior
Exterior Feature Deck(s), Patio(s), Porch(es), Roof
Parking Features Garage - Front Entry, Garage Door Opener
Garage Spaces 2.0
Fence Fully, Picket, Wood
Utilities Available Fiber Optics Available, Cable TV
Water Access N
View Garden/Lawn, Trees/Woods
Accessibility None
Porch Deck(s), Patio(s), Porch(es), Roof
Attached Garage 2
Total Parking Spaces 2
Garage Y
Building
Lot Description Backs to Trees, Landscaping, Rear Yard
Story 3+
Sewer Public Septic, Public Sewer
Water Public
Architectural Style Colonial
Level or Stories 3+
Additional Building Above Grade, Below Grade
New Construction N
Schools
Elementary Schools Westridge
Middle Schools Woodbridge
High Schools Woodbridge
School District Prince William County Public Schools
Others
Senior Community No
Tax ID 8193-43-9484
Ownership Fee Simple
SqFt Source Assessor
Security Features Main Entrance Lock,Electric Alarm
Horse Property N
Special Listing Condition Standard
Read Less Info
Want to know what your home might be worth? Contact us for a FREE valuation!

Our team is ready to help you sell your home for the highest possible price ASAP

Bought with James W Nellis II • Keller Williams Fairfax Gateway




