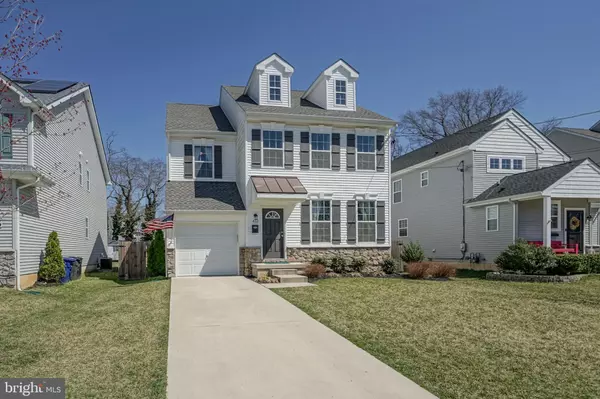For more information regarding the value of a property, please contact us for a free consultation.
Key Details
Sold Price $305,000
Property Type Single Family Home
Sub Type Detached
Listing Status Sold
Purchase Type For Sale
Square Footage 3,150 sqft
Price per Sqft $96
Subdivision None Available
MLS Listing ID NJBL340086
Sold Date 06/10/19
Style Colonial
Bedrooms 4
Full Baths 2
Half Baths 1
HOA Y/N N
Abv Grd Liv Area 2,100
Originating Board BRIGHT
Year Built 2014
Annual Tax Amount $7,853
Tax Year 2019
Lot Size 6,870 Sqft
Acres 0.16
Lot Dimensions 45.00 x 153.00
Property Description
Absolutely one of the best homes you will see. Four years young with the floor plan everyone wants. Walk up to the front t door and notice the beautiful stone work. As you enter the foyer elegant scraped hardwood floors are found throughout the first floor. The living room is perfectly situated for quiet conversations or entertaining. Heading to the back of the house is where all the activity occurs. The open family/dining room with a gas fireplace, updated kitchen with 42" cabinets, stainless steel appliances and granite countertops make entertaining easy. A half bath is conveniently located along with the door to the garage. Head upstairs and find 4 bedrooms including a spacious master suite with master bath. The master suite has a vaulted ceiling, alcove, two large closets and lovely chandelier topping it all off. The master bath has two sinks and an oversized shower. 3 other bedrooms are also spacious with large closets. The hall bath has double sinks and a linen closet. The laundry is on this level which makes it super convenient. The house has a full unfinished basement for storage or transform part of it into additional living space. Head outside and enjoy the new Trex deck and a large fenced in yard. A shed is convenient for yard supplies. Make plans to check out this house today!
Location
State NJ
County Burlington
Area Delanco Twp (20309)
Zoning R-5
Rooms
Other Rooms Living Room, Dining Room, Primary Bedroom, Bedroom 2, Bedroom 3, Bedroom 4, Kitchen, Family Room, Primary Bathroom, Full Bath
Basement Full, Unfinished
Interior
Interior Features Attic/House Fan, Bar, Ceiling Fan(s), Carpet, Combination Dining/Living, Efficiency, Floor Plan - Open, Kitchen - Gourmet, Primary Bath(s), Pantry, Walk-in Closet(s), Window Treatments, Wood Floors
Hot Water Natural Gas
Heating Forced Air
Cooling Ceiling Fan(s), Central A/C
Flooring Carpet, Ceramic Tile, Hardwood
Fireplaces Number 1
Fireplaces Type Fireplace - Glass Doors, Stone, Gas/Propane
Equipment Built-In Microwave, Built-In Range, Dishwasher, Disposal, Dryer, Icemaker, Refrigerator, Stainless Steel Appliances, Washer, Water Heater
Furnishings No
Fireplace Y
Window Features Energy Efficient,Double Pane,Screens
Appliance Built-In Microwave, Built-In Range, Dishwasher, Disposal, Dryer, Icemaker, Refrigerator, Stainless Steel Appliances, Washer, Water Heater
Heat Source Natural Gas
Laundry Upper Floor
Exterior
Exterior Feature Deck(s)
Parking Features Garage - Front Entry, Inside Access
Garage Spaces 2.0
Fence Privacy, Rear, Vinyl
Utilities Available Cable TV
Water Access N
View Garden/Lawn
Roof Type Shingle
Street Surface Black Top
Accessibility None
Porch Deck(s)
Road Frontage Boro/Township
Attached Garage 1
Total Parking Spaces 2
Garage Y
Building
Lot Description Front Yard, Flood Plain, Landscaping, Open, Rear Yard, SideYard(s), Level
Story 2
Foundation Concrete Perimeter
Sewer Public Sewer
Water Public
Architectural Style Colonial
Level or Stories 2
Additional Building Above Grade, Below Grade
Structure Type Dry Wall,9'+ Ceilings
New Construction N
Schools
Elementary Schools M. Joan Pearson School
Middle Schools Walnut Street
School District Delanco Township Public Schools
Others
Senior Community No
Tax ID 09-00405-00006 03
Ownership Fee Simple
SqFt Source Assessor
Security Features Security System
Acceptable Financing Conventional, Cash, FHA, VA, USDA
Horse Property N
Listing Terms Conventional, Cash, FHA, VA, USDA
Financing Conventional,Cash,FHA,VA,USDA
Special Listing Condition Standard
Read Less Info
Want to know what your home might be worth? Contact us for a FREE valuation!

Our team is ready to help you sell your home for the highest possible price ASAP

Bought with Linda Alexandroff • Coldwell Banker Realty




