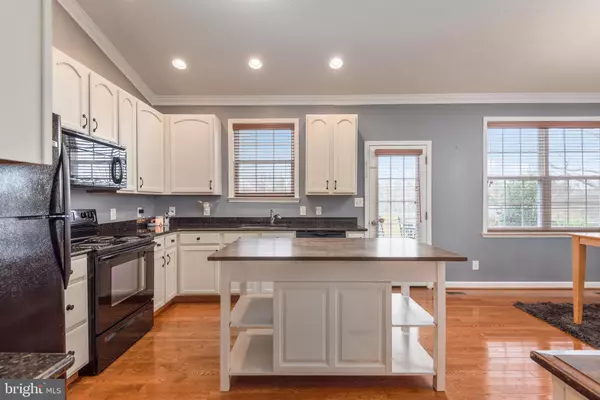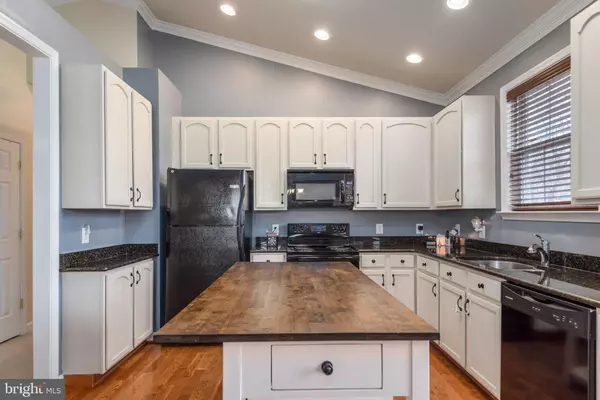For more information regarding the value of a property, please contact us for a free consultation.
Key Details
Sold Price $260,000
Property Type Single Family Home
Sub Type Detached
Listing Status Sold
Purchase Type For Sale
Square Footage 1,550 sqft
Price per Sqft $167
Subdivision Taverneer
MLS Listing ID VASP210862
Sold Date 06/11/19
Style Split Foyer
Bedrooms 4
Full Baths 3
HOA Y/N N
Abv Grd Liv Area 1,274
Originating Board BRIGHT
Year Built 2009
Annual Tax Amount $1,936
Tax Year 2017
Lot Size 10,120 Sqft
Acres 0.23
Lot Dimensions .23
Property Description
Welcome to 6307 Taverneer Lane! A wonderful Split Level home offering 4 Bedrooms and 3 Full Bathrooms. The spacious Kitchen features granite counters, recessed lighting, hardwood flooring, large custom center island and access to the back deck which is perfect for entertaining. Family Room boasts vaulted ceilings & gas fireplace. On the Main Level you will find the Master Suite & Master Bath accompanied by 2 additional Bedrooms and a Full Bathroom in the hallway. The 4th Bedroom and 3rd Full Bathroom are located in the lower level of the home. The walk-out lower level also offers two large unfinished areas for you to complete as you see fit. Large Shed with power in the backyard.
Location
State VA
County Spotsylvania
Zoning A2
Direction West
Rooms
Other Rooms Dining Room, Primary Bedroom, Bedroom 4, Kitchen, Family Room, Foyer, Bathroom 2, Bathroom 3
Basement Daylight, Partial, Full, Partially Finished
Main Level Bedrooms 3
Interior
Interior Features Attic, Carpet, Ceiling Fan(s), Combination Kitchen/Dining, Crown Moldings, Family Room Off Kitchen, Floor Plan - Open, Kitchen - Eat-In, Kitchen - Island, Kitchen - Table Space, Primary Bath(s)
Heating Other
Cooling Ceiling Fan(s), Central A/C, Heat Pump(s)
Flooring Carpet
Fireplaces Type Gas/Propane
Equipment Built-In Microwave, Dishwasher, Disposal, Oven - Self Cleaning, Oven/Range - Electric, Refrigerator
Fireplace Y
Appliance Built-In Microwave, Dishwasher, Disposal, Oven - Self Cleaning, Oven/Range - Electric, Refrigerator
Heat Source Central, Propane - Leased
Laundry Basement, Hookup
Exterior
Exterior Feature Deck(s)
Utilities Available Propane, Phone, Fiber Optics Available
Water Access N
Accessibility None
Porch Deck(s)
Garage N
Building
Story 2
Sewer Public Sewer
Water Public
Architectural Style Split Foyer
Level or Stories 2
Additional Building Above Grade, Below Grade
New Construction N
Schools
Elementary Schools Riverview (Spotsylvania)
Middle Schools Post Oak
High Schools Spotsylvania
School District Spotsylvania County Public Schools
Others
Senior Community No
Tax ID 63B1-4-
Ownership Fee Simple
SqFt Source Estimated
Acceptable Financing Cash, Conventional, FHA, VA, USDA, VHDA, Other
Horse Property N
Listing Terms Cash, Conventional, FHA, VA, USDA, VHDA, Other
Financing Cash,Conventional,FHA,VA,USDA,VHDA,Other
Special Listing Condition Standard
Read Less Info
Want to know what your home might be worth? Contact us for a FREE valuation!

Our team is ready to help you sell your home for the highest possible price ASAP

Bought with Lisa Ross • Century 21 Redwood Realty




