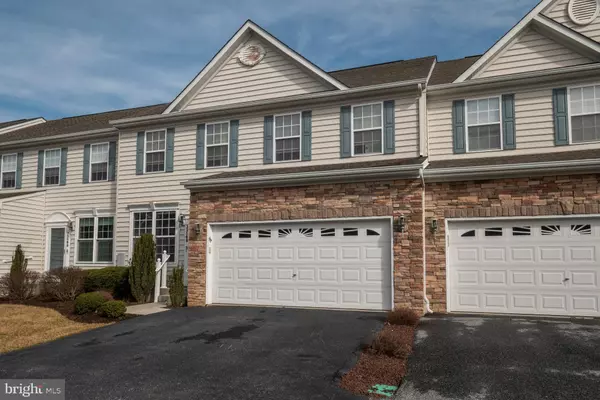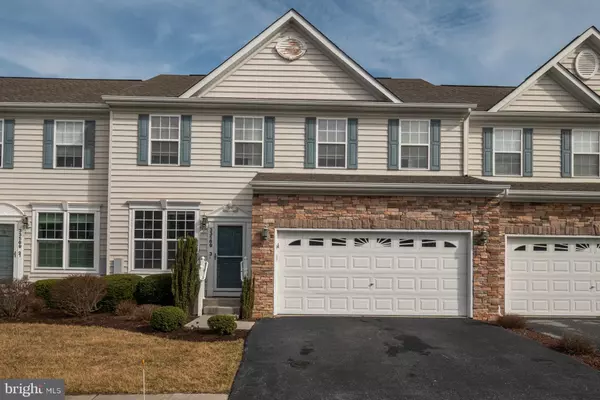For more information regarding the value of a property, please contact us for a free consultation.
Key Details
Sold Price $277,500
Property Type Condo
Sub Type Condo/Co-op
Listing Status Sold
Purchase Type For Sale
Square Footage 2,600 sqft
Price per Sqft $106
Subdivision Eagle Point
MLS Listing ID DESU132712
Sold Date 06/13/19
Style Contemporary
Bedrooms 3
Full Baths 2
Half Baths 1
Condo Fees $800/qua
HOA Y/N N
Abv Grd Liv Area 2,600
Originating Board BRIGHT
Year Built 2008
Annual Tax Amount $1,293
Tax Year 2018
Property Description
You owe it to yourself to come tour this incredible Lewes villa. Conveniently located a mere 3.7 miles from Lewes Beach and 5.9 miles from the Rehoboth Beach boardwalk you are so close to the beach and right around the corner from all of the restaurants, entertainment and tax free shopping Lewes and Rehoboth have to offer. This home features a 2 car garage, an open concept floor plan, first floor owner's suite, granite kitchen counter tops, gas fireplace, ceiling fans, two additional guest bedrooms, a huge loft area big enough to be used as a second great room, attic storage with pull down stairs, brand new 100% waterproof luxury vinyl flooring, and a fresh coat of paint throughout the entire home! Relax after a long day at the beach or the community pool on the spacious screened porch. This home is absolutely turnkey and the only thing it needs is you and your furniture. Call now for your private tour as this home is sure to be sold quickly.
Location
State DE
County Sussex
Area Lewes Rehoboth Hundred (31009)
Zoning A
Rooms
Other Rooms Bedroom 2
Main Level Bedrooms 1
Interior
Hot Water Propane
Heating Forced Air
Cooling Central A/C
Flooring Ceramic Tile, Vinyl
Fireplaces Number 1
Fireplaces Type Mantel(s), Gas/Propane
Equipment Dishwasher, Disposal, Dryer - Electric, Icemaker, Microwave, Oven/Range - Gas, Refrigerator, Washer, Water Heater
Furnishings No
Fireplace Y
Window Features Double Pane
Appliance Dishwasher, Disposal, Dryer - Electric, Icemaker, Microwave, Oven/Range - Gas, Refrigerator, Washer, Water Heater
Heat Source Propane - Leased
Laundry Main Floor, Has Laundry, Dryer In Unit, Washer In Unit
Exterior
Parking Features Garage - Front Entry, Garage Door Opener
Garage Spaces 4.0
Utilities Available Under Ground
Amenities Available Pool - Outdoor
Water Access N
Roof Type Architectural Shingle
Accessibility Grab Bars Mod
Attached Garage 2
Total Parking Spaces 4
Garage Y
Building
Story 2
Foundation Crawl Space, Concrete Perimeter
Sewer Public Sewer
Water Public
Architectural Style Contemporary
Level or Stories 2
Additional Building Above Grade, Below Grade
Structure Type 9'+ Ceilings,Dry Wall,High
New Construction N
Schools
Middle Schools Beacon
High Schools Cape Henlopen
School District Cape Henlopen
Others
HOA Fee Include All Ground Fee,Common Area Maintenance,Ext Bldg Maint,Insurance,Lawn Maintenance,Pool(s),Reserve Funds,Road Maintenance,Snow Removal
Senior Community No
Tax ID 334-06.00-523.00-A3
Ownership Condominium
Acceptable Financing Cash, Conventional, FHA, VA, USDA
Horse Property N
Listing Terms Cash, Conventional, FHA, VA, USDA
Financing Cash,Conventional,FHA,VA,USDA
Special Listing Condition Standard
Read Less Info
Want to know what your home might be worth? Contact us for a FREE valuation!

Our team is ready to help you sell your home for the highest possible price ASAP

Bought with Jason M Zang • Coldwell Banker Chesapeake Real Estate
GET MORE INFORMATION





