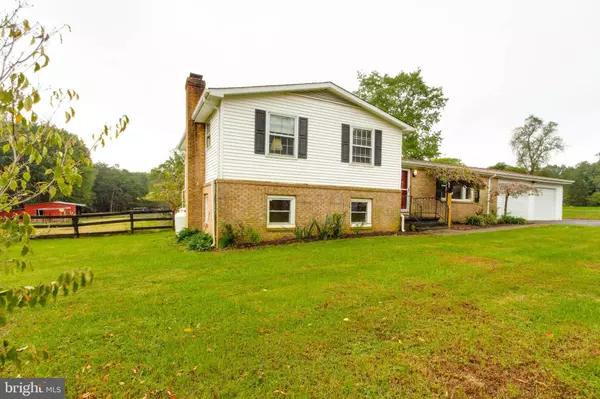For more information regarding the value of a property, please contact us for a free consultation.
Key Details
Sold Price $300,000
Property Type Single Family Home
Sub Type Detached
Listing Status Sold
Purchase Type For Sale
Square Footage 1,440 sqft
Price per Sqft $208
Subdivision Golden Hill Ests
MLS Listing ID VAFQ147192
Sold Date 06/06/19
Style Other
Bedrooms 3
Full Baths 2
Half Baths 2
HOA Y/N N
Abv Grd Liv Area 1,440
Originating Board BRIGHT
Year Built 1982
Annual Tax Amount $2,941
Tax Year 2018
Lot Size 5.025 Acres
Acres 5.03
Property Description
GREAT FARMETTE FOR YOUR FURRY OR FEATHERED FRIENDS! 4H FAMILIES OR YOUR ORGANIC FARMING FOLKS THIS CHARMING HOME HAS SO MUCH TO OFFER!! 3 BEDROOMS, 2.5 BATHS, GRANITE COUNTERS, CHERRY CABINETS, STAINLESS STEEL APP.,LAMINATE WIDE PLANK WOOD FLOORS, BARN W/WATER & POWER, RUN-IN-SHED, FENCED PASTURES, POND,2 CAR GARAGE,POOL W/WALK AROUND DECK,NEWER ROOF (3 YRS), PROPANE STOVE,SHED, MULTIPLE OUT BUILDINGS,GREAT COMMUTER LOCATION!!BEING SOLD WITH A HOME WARRANTY. MOTIVATED SELLER SAY BRING US AN OFFER!!
Location
State VA
County Fauquier
Zoning RA
Rooms
Other Rooms Primary Bedroom, Bedroom 2, Bedroom 3, Kitchen, Family Room, Basement, Breakfast Room, Laundry
Basement Fully Finished, Walkout Level, Daylight, Partial, Heated, Improved, Outside Entrance, Side Entrance
Interior
Interior Features Breakfast Area, Built-Ins, Combination Kitchen/Dining, Family Room Off Kitchen, Floor Plan - Traditional, Kitchen - Eat-In, Kitchen - Table Space, Kitchen - Island, Primary Bath(s), Upgraded Countertops, Window Treatments, Attic, Carpet
Heating Heat Pump(s)
Cooling Heat Pump(s)
Flooring Carpet, Laminated
Equipment Dryer, Exhaust Fan, Icemaker, Microwave, Oven - Self Cleaning, Refrigerator, Washer, Water Heater
Fireplace N
Appliance Dryer, Exhaust Fan, Icemaker, Microwave, Oven - Self Cleaning, Refrigerator, Washer, Water Heater
Heat Source Electric
Laundry Basement
Exterior
Parking Features Garage - Front Entry, Garage Door Opener, Inside Access
Garage Spaces 2.0
Fence Board
Pool Above Ground
Water Access N
Roof Type Asphalt
Accessibility Level Entry - Main
Attached Garage 2
Total Parking Spaces 2
Garage Y
Building
Story 3+
Sewer Septic = # of BR
Water Well
Architectural Style Other
Level or Stories 3+
Additional Building Above Grade, Below Grade
Structure Type Dry Wall
New Construction N
Schools
Elementary Schools Mary Walter
Middle Schools Cedar Lee
High Schools Liberty
School District Fauquier County Public Schools
Others
Senior Community No
Tax ID 7806-53-5699
Ownership Fee Simple
SqFt Source Estimated
Horse Property Y
Horse Feature Stable(s)
Special Listing Condition Standard
Read Less Info
Want to know what your home might be worth? Contact us for a FREE valuation!

Our team is ready to help you sell your home for the highest possible price ASAP

Bought with Edie A Grassi • CENTURY 21 New Millennium




