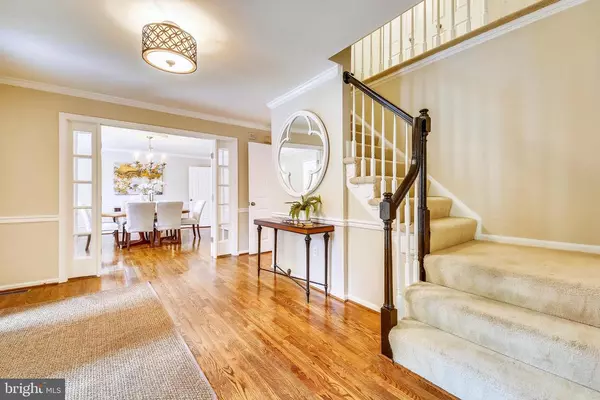For more information regarding the value of a property, please contact us for a free consultation.
Key Details
Sold Price $725,000
Property Type Single Family Home
Sub Type Detached
Listing Status Sold
Purchase Type For Sale
Square Footage 4,406 sqft
Price per Sqft $164
Subdivision Potomac Chase
MLS Listing ID MDMC657032
Sold Date 06/14/19
Style Colonial
Bedrooms 5
Full Baths 3
Half Baths 1
HOA Fees $20/ann
HOA Y/N Y
Abv Grd Liv Area 2,848
Originating Board BRIGHT
Year Built 1985
Annual Tax Amount $7,873
Tax Year 2019
Lot Size 0.325 Acres
Acres 0.32
Property Description
Show stopper Alert!! This light filled, Quintessential center hall colonial offers ALL the bells and whistles Main level features traditional entry foyer, large dining room, expansive formal living room, office/study (already plumbed for a full bathroom/main lvl master bedroom option), family room off kitchen w/ wood burning fireplace, renovated gourmet kitchen with double wall oven, center island and eat in table space. Multiple access points to rear deck and large screened in porch overlooking nothing but backyards makes this a truly unique setting and perfect for entertaining. Upper level offers four large bedrooms with renovated hall bath, oversized master suite with luxurious tub/shower design, dual vanities and his and her walk in closets. Massive walk out lower level delivers a designer full bath, 5th bedroom/Office, huge rec room/theatre area and a kitchenette set up great for parties and guests alike. Property also includes large storage shed, solar panel system, true two car garage + storage, main lvl laundry/mud room and more! Conveniently located only minutes from shopping, entertainment, Kentlands and major commuter routes.
Location
State MD
County Montgomery
Zoning R200
Rooms
Other Rooms Living Room, Dining Room, Primary Bedroom, Bedroom 2, Bedroom 3, Bedroom 4, Kitchen, Game Room, Family Room, Foyer, Bedroom 1, Laundry, Office, Storage Room, Utility Room, Bathroom 2, Primary Bathroom, Screened Porch
Basement Daylight, Full, Full, Fully Finished, Improved, Rear Entrance
Interior
Interior Features Breakfast Area, Dining Area, Family Room Off Kitchen, Kitchen - Country, Kitchen - Gourmet, Carpet, Wood Floors, Primary Bath(s)
Hot Water Natural Gas
Heating Central
Cooling Central A/C
Fireplaces Number 1
Equipment Dishwasher, Disposal, Dryer, Refrigerator, Washer, Oven - Wall, Oven - Double
Fireplace Y
Appliance Dishwasher, Disposal, Dryer, Refrigerator, Washer, Oven - Wall, Oven - Double
Heat Source Natural Gas
Exterior
Exterior Feature Deck(s), Porch(es), Screened
Parking Features Garage Door Opener, Garage - Front Entry
Garage Spaces 2.0
Fence Partially, Rear
Water Access N
Roof Type Composite
Accessibility None
Porch Deck(s), Porch(es), Screened
Attached Garage 2
Total Parking Spaces 2
Garage Y
Building
Lot Description Cul-de-sac
Story 3+
Sewer Public Sewer
Water Public
Architectural Style Colonial
Level or Stories 3+
Additional Building Above Grade, Below Grade
New Construction N
Schools
Elementary Schools Jones Lane
Middle Schools Ridgeview
High Schools Quince Orchard
School District Montgomery County Public Schools
Others
Senior Community No
Tax ID 160602473326
Ownership Fee Simple
SqFt Source Assessor
Horse Property N
Special Listing Condition Standard
Read Less Info
Want to know what your home might be worth? Contact us for a FREE valuation!

Our team is ready to help you sell your home for the highest possible price ASAP

Bought with Gordon S King • Long & Foster Real Estate, Inc.




