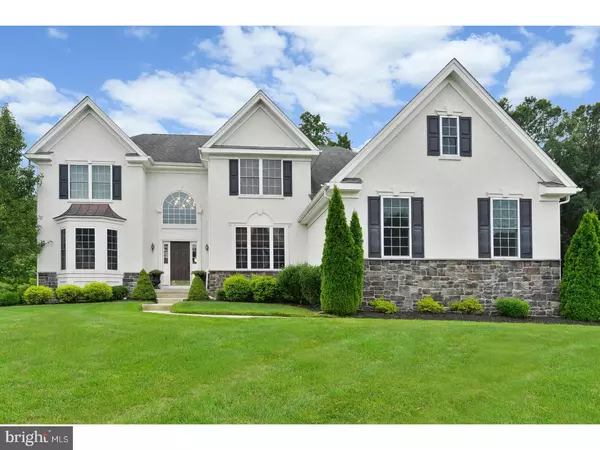For more information regarding the value of a property, please contact us for a free consultation.
Key Details
Sold Price $559,900
Property Type Single Family Home
Sub Type Detached
Listing Status Sold
Purchase Type For Sale
Square Footage 3,358 sqft
Price per Sqft $166
Subdivision Grande At Springvill
MLS Listing ID 1002147648
Sold Date 06/14/19
Style French,Traditional
Bedrooms 4
Full Baths 2
Half Baths 1
HOA Fees $54/mo
HOA Y/N Y
Abv Grd Liv Area 3,358
Originating Board TREND
Year Built 2009
Annual Tax Amount $14,667
Tax Year 2017
Lot Size 0.461 Acres
Acres 0.46
Lot Dimensions .46
Property Description
This well-built home is located in one of Mount Laurel's most desirable communities, The Grande at Springville. Surrounded by residences of similar prestige, this nearly 3500 square foot home is set on nearly 1/2 an acre, boasts a walk-out basement, & has an impressive street presence. Lots of lush lawn is complimented by professional landscaping and a nice setback from the street. The expansive rear yard awaits your dreams and offers enough area for a large deck, patio or even a pool! The interior of this home is filled with appointments and amenities that will exceed your expectations. High ceilings combine with architectural details that add interest and character throughout. Gleaming hardwood flooring, freshly painted walls accented by white wood trims and an abundance of large designer windows create an inviting and warm environment. The open flow of the floor plan meets everyone's needs and is as great for entertaining as it is for daily living. Family and guests will gather in the stunning gourmet Kitchen which features an abundance of minimalist shaker style 42" shaker cabinetry, center island for serving and workspace, light granite countertops, full stainless steel appliance package, desk/computer station, & a large pantry closet. There is a casual dining counter as well as spectacular Morning Room with views of the property that surrounds you. All of this opens to the 2 story Family Room with gas fireplace and rear staircase for convenience. Finally, a spacious laundry room and a first floor Study completes the main level. The upper level balcony overlooks the Foyer and Family Room. Upstairs you will also find a gorgeous Owners' suite with tray ceiling, 2 generous walk in closets and a lavish bathroom with garden tub, dual vanities, stall shower and private toilet. The remaining 3 bedrooms (2 with walk in closets) share a well appointed main bathroom. All of this plus a full, unfinished basement with high ceiling & plumbing in place for an additional 3rd full bath. So much potential! The staircase provides direct access to the back yard area. A 3-car side turned garage with lots of driveway parking for your vehicles. Imagine all the possibilities that await you! Located in a highly rated school system, with easy access to major highways for the daily commute; close to all the necessities of life. This is an easy decision!
Location
State NJ
County Burlington
Area Mount Laurel Twp (20324)
Zoning RES
Rooms
Other Rooms Living Room, Dining Room, Primary Bedroom, Bedroom 2, Bedroom 3, Kitchen, Family Room, Bedroom 1, Laundry, Other, Attic
Basement Full, Unfinished, Outside Entrance
Interior
Interior Features Primary Bath(s), Kitchen - Island, Butlers Pantry, Attic/House Fan, Stall Shower, Dining Area
Hot Water Natural Gas
Heating Forced Air, Zoned, Energy Star Heating System, Programmable Thermostat
Cooling Central A/C, Energy Star Cooling System
Flooring Wood, Fully Carpeted, Tile/Brick
Fireplaces Number 1
Fireplaces Type Gas/Propane
Equipment Built-In Range, Oven - Self Cleaning, Dishwasher, Refrigerator, Disposal, Energy Efficient Appliances, Built-In Microwave
Fireplace Y
Window Features Bay/Bow,Energy Efficient
Appliance Built-In Range, Oven - Self Cleaning, Dishwasher, Refrigerator, Disposal, Energy Efficient Appliances, Built-In Microwave
Heat Source Natural Gas
Laundry Main Floor
Exterior
Parking Features Inside Access, Garage Door Opener
Garage Spaces 3.0
Utilities Available Cable TV
Water Access N
Accessibility None
Attached Garage 3
Total Parking Spaces 3
Garage Y
Building
Lot Description Cul-de-sac, Level, Front Yard, Rear Yard, SideYard(s)
Story 2
Sewer Public Sewer
Water Public
Architectural Style French, Traditional
Level or Stories 2
Additional Building Above Grade
Structure Type Cathedral Ceilings,9'+ Ceilings,High
New Construction N
Schools
Elementary Schools Springville
Middle Schools Thomas E. Harrington
School District Mount Laurel Township Public Schools
Others
HOA Fee Include Common Area Maintenance,Management
Senior Community No
Tax ID 24-00401 07-00031
Ownership Fee Simple
SqFt Source Assessor
Security Features Security System
Special Listing Condition Standard
Read Less Info
Want to know what your home might be worth? Contact us for a FREE valuation!

Our team is ready to help you sell your home for the highest possible price ASAP

Bought with Non Member • Non Subscribing Office


