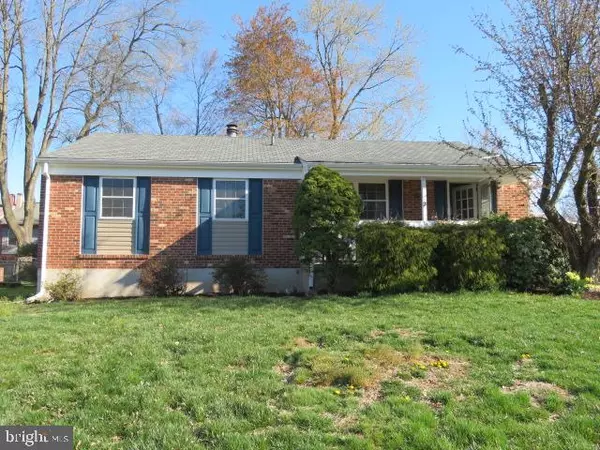For more information regarding the value of a property, please contact us for a free consultation.
Key Details
Sold Price $235,000
Property Type Single Family Home
Sub Type Detached
Listing Status Sold
Purchase Type For Sale
Square Footage 1,400 sqft
Price per Sqft $167
Subdivision Eagle Glen
MLS Listing ID DENC475004
Sold Date 06/19/19
Style Ranch/Rambler
Bedrooms 3
Full Baths 2
HOA Y/N N
Abv Grd Liv Area 1,000
Originating Board BRIGHT
Year Built 1971
Annual Tax Amount $2,065
Tax Year 2018
Lot Size 7,841 Sqft
Acres 0.18
Lot Dimensions 70 x 110
Property Description
Welcome home to this remodeled ranch. Don't be deceived about the size from the outside. This beautiful home offers plenty of living space for everyone. Besides the siding, replacement windows and newer roof, your wonderful new home offers 3 br, a gorgeous kitchen with granite counters & tile backsplash along with SS appliances including a built in microwave. There are 2 remodeled baths-one on each level. The lower level offers a generous sized family room with wood burning fireplace. An office or den/game room is just behind the family room. This still leaves plenty of room for the laundry, storage and your hobbies in the unfinished part of the lower level. Don't miss this one. Include it on your tour. Community pool available for a fee.
Location
State DE
County New Castle
Area New Castle/Red Lion/Del.City (30904)
Zoning NC6.5
Rooms
Other Rooms Living Room, Dining Room, Bedroom 2, Bedroom 3, Kitchen, Family Room, Bedroom 1, Office
Basement Full
Main Level Bedrooms 3
Interior
Interior Features Ceiling Fan(s), Wood Floors
Hot Water Natural Gas
Heating Forced Air
Cooling Central A/C
Fireplaces Number 1
Equipment Built-In Microwave, Dishwasher
Fireplace Y
Window Features Replacement
Appliance Built-In Microwave, Dishwasher
Heat Source Natural Gas
Laundry Lower Floor
Exterior
Exterior Feature Deck(s), Porch(es)
Garage Spaces 3.0
Water Access N
Accessibility None
Porch Deck(s), Porch(es)
Total Parking Spaces 3
Garage N
Building
Story 1
Sewer Public Sewer
Water Public
Architectural Style Ranch/Rambler
Level or Stories 1
Additional Building Above Grade, Below Grade
New Construction N
Schools
School District Christina
Others
Senior Community No
Tax ID 10-028.20-024
Ownership Fee Simple
SqFt Source Assessor
Acceptable Financing Conventional, FHA
Listing Terms Conventional, FHA
Financing Conventional,FHA
Special Listing Condition Standard
Read Less Info
Want to know what your home might be worth? Contact us for a FREE valuation!

Our team is ready to help you sell your home for the highest possible price ASAP

Bought with Eric S Hicks • BHHS Fox & Roach-Christiana
GET MORE INFORMATION





