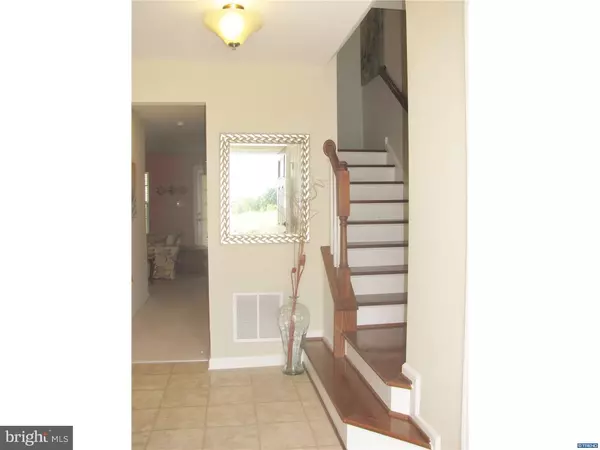For more information regarding the value of a property, please contact us for a free consultation.
Key Details
Sold Price $242,500
Property Type Townhouse
Sub Type Interior Row/Townhouse
Listing Status Sold
Purchase Type For Sale
Subdivision High Hook Farms
MLS Listing ID 1005952485
Sold Date 06/21/19
Style Traditional
Bedrooms 3
Full Baths 2
Half Baths 1
HOA Fees $14/ann
HOA Y/N Y
Originating Board TREND
Year Built 2015
Annual Tax Amount $1,553
Tax Year 2017
Lot Size 3,049 Sqft
Acres 0.07
Lot Dimensions 38x85
Property Description
BACK ON MARKET!!! Buyer contingency fell through. Immediate occupancy available on this great town home loaded with extras. SHOW AND SELL!!!Why wait for new construction when you can quickly move into this gorgeous three-story, end-unit townhome loaded with high quality upgrades and lots of natural light!!! Elegance and functionality are fused in the open floor plan that features two beautiful hardwood staircases, custom paint, custom blinds and window treatments, whole house surround and intercom, upgraded carpet/padding/ hardwood floors/tile and lots of recessed lighting. The main level offers wide plank hardwood flooring and 9 ceilings. The kitchen is unbelievably gorgeous and features upgraded 42" glazed cabinets with crystal pulls, granite countertops, upgraded GE stainless steel appliances, gas cooking, a large island with a breakfast bar that opens to a bright dining area and access to the lovely Trex deck with vinyl railing. So much to enjoy! Surprise, there s another breakfast bar area in between the kitchen and the living room area - so much space for entertaining! The kitchen opens to the large living room with an abundance of windows. There s also a pretty powder room on the main level. Meandering up the beautiful hardwood staircase you will find a generously sized master bedroom featuring a stunning tray ceiling with custom lighting, a ceiling fan and a huge walk-in closet with organizers. The master bath has been beautifully upgraded and offers dual vanities and a 5 shower (WOW), with upgraded tile surround and upgraded tile floors. The other two bedrooms share a hall bath and feature large windows and double closets. The walk-out lower level includes a large family room with closet space. It has a door to the exterior and could be used as a bedroom, in-law suite, etc- the possibilities are endless! The lower level also includes the foyer and garage. This home is energy efficient and move-in ready! Hurry before it s gone!!!
Location
State DE
County New Castle
Area South Of The Canal (30907)
Zoning RES
Rooms
Other Rooms Living Room, Primary Bedroom, Bedroom 2, Kitchen, Family Room, Bedroom 1, Attic
Basement Partial, Partially Finished, Walkout Level
Interior
Interior Features Breakfast Area, Butlers Pantry, Ceiling Fan(s), Kitchen - Island, Primary Bath(s), Stall Shower
Hot Water Electric
Cooling Central A/C
Flooring Fully Carpeted, Tile/Brick, Vinyl, Wood
Equipment Built-In Microwave, Built-In Range, Dishwasher, Disposal, Oven - Self Cleaning
Fireplace N
Window Features Energy Efficient
Appliance Built-In Microwave, Built-In Range, Dishwasher, Disposal, Oven - Self Cleaning
Heat Source Natural Gas
Laundry Upper Floor
Exterior
Exterior Feature Deck(s)
Parking Features Garage Door Opener
Garage Spaces 1.0
Utilities Available Cable TV
Water Access N
Roof Type Shingle
Accessibility None
Porch Deck(s)
Attached Garage 1
Total Parking Spaces 1
Garage Y
Building
Lot Description Level, Open
Story 3+
Foundation Slab
Sewer Public Sewer
Water Public
Architectural Style Traditional
Level or Stories 3+
Additional Building Above Grade, Below Grade
Structure Type 9'+ Ceilings
New Construction N
Schools
Elementary Schools Cedar Lane
Middle Schools Redding
High Schools Middletown
School District Appoquinimink
Others
Senior Community No
Tax ID 1301914080
Ownership Fee Simple
SqFt Source Estimated
Security Features Security System
Acceptable Financing Conventional
Listing Terms Conventional
Financing Conventional
Special Listing Condition Standard
Read Less Info
Want to know what your home might be worth? Contact us for a FREE valuation!

Our team is ready to help you sell your home for the highest possible price ASAP

Bought with Debra L Wetherby • Coldwell Banker Realty
GET MORE INFORMATION





