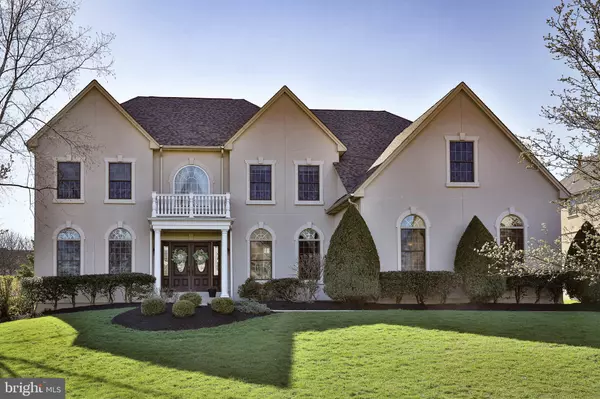For more information regarding the value of a property, please contact us for a free consultation.
Key Details
Sold Price $920,000
Property Type Single Family Home
Sub Type Detached
Listing Status Sold
Purchase Type For Sale
Square Footage 5,180 sqft
Price per Sqft $177
Subdivision Windermere
MLS Listing ID PAMC604054
Sold Date 06/28/19
Style Colonial
Bedrooms 4
Full Baths 4
Half Baths 2
HOA Fees $250/mo
HOA Y/N Y
Abv Grd Liv Area 5,180
Originating Board BRIGHT
Year Built 2001
Annual Tax Amount $11,012
Tax Year 2018
Lot Size 0.447 Acres
Acres 0.45
Lot Dimensions 117.00 x 0.00
Property Description
You'll love waking up in this wonderful Windermere Colonial beautifully sited on a level 1/2 acre offering nearly 5200 sq. ft. of updated, renovated, and REFINED living space including 4 Bedrooms, 4 Full, 2 Half Baths, and a 3-Car Attached Garage with separate Mudroom access. The DRAMATIC two-story entrance offers a quick snapshot of the high level of finishes and improvements these sellers have incorporated into this once basic colonial. The penultimate in floor design, this home s layout is an entertainer s dream, yet fully functional too! There are so many highlights that it's difficult to pick just one; however, the less than 6-month renovation of this kitchen might be at the top-at least on the first floor! The light-filled kitchen with granite-topped center island hosting TWO dishwashers and room for four is surely the focal point, but don't discount the custom 42" custom cabinetry, thoughtful backsplash with instant HOT pot filler, and a butler s pantry with a beverage cooler too (read: wine). The decorative lighting is an added bonus, but you'll quickly note that this is the level of detail found throughout this home. The Great Room is hardly a wallflower with its' floor to ceiling, stacked-rock encased Gas Fireplace, arched windows and 18' Ceiling. It is the epicenter and flows beautifully to the Kitchen, Study and the Formal Living and Dining Rooms as well. The Second Floor is host to an AMAZING Master Suite. This grand space opens to a Sitting Area, Bedroom, Two Walk-In Closets, additional Double-Doored Sitting Room or Home Office and EXQUISITE Master Bathroom. Restoration Hardware has asked us for compensation since the bathroom appears to have been replicated from one of their showrooms. Frameless glass surround, Separate Vanities, Soaking Tub, Tile wainscoting, and RADIANT heated flooring complete this beautiful space. The additional bedrooms are all spacious and include an en-suite as well as two other spacious bedrooms sharing a fully renovated, full bathroom, also with radiant heated flooring. A few steps up to the third floor is where you'll find the Bonus Room, 5th Bedroom, Au-Pair or In-Law suite You choose how to use this space. The fresh paint, NEW carpet, and full bath all seem a little brighter with two new skylights enclosed in the ONE MONTH old 30 YEAR ROOF. The basement is unfinished, but has daylight windows, and newer mechanics. Top-Ranked Wissahickon Schools, access to beautiful Lower Gwynedd parks and trails, Shopping, Restaurants and proximity to rail, Route 309, PA Turnpike and I-476 should put this home at the top of your buyer's list! Want to see more? We'd love to take you for a private tour!
Location
State PA
County Montgomery
Area Whitpain Twp (10666)
Zoning R6
Rooms
Other Rooms Living Room, Dining Room, Primary Bedroom, Bedroom 2, Bedroom 3, Bedroom 4, Kitchen, Family Room, Study, Mud Room, Other
Basement Full, Daylight, Partial, Interior Access, Poured Concrete, Unfinished
Interior
Interior Features Breakfast Area, Ceiling Fan(s), Curved Staircase, Crown Moldings, Kitchen - Gourmet, Kitchen - Island, Primary Bath(s), Recessed Lighting, Skylight(s), Stall Shower, Upgraded Countertops, Wainscotting, Walk-in Closet(s), Wood Floors
Heating Central
Cooling Central A/C
Fireplaces Number 1
Fireplaces Type Gas/Propane
Furnishings No
Fireplace Y
Heat Source Natural Gas
Laundry Main Floor
Exterior
Parking Features Garage - Side Entry, Garage Door Opener, Inside Access, Oversized
Garage Spaces 3.0
Water Access N
Accessibility None
Attached Garage 3
Total Parking Spaces 3
Garage Y
Building
Lot Description Cul-de-sac, Front Yard, Landscaping, Level, Rear Yard
Story 3+
Sewer Public Sewer
Water Public
Architectural Style Colonial
Level or Stories 3+
Additional Building Above Grade, Below Grade
New Construction N
Schools
Middle Schools Wissahickn
High Schools Wissahickon Senior
School District Wissahickon
Others
HOA Fee Include Lawn Maintenance,Management,Security Gate,Snow Removal,Trash
Senior Community No
Tax ID 66-00-00490-227
Ownership Fee Simple
SqFt Source Assessor
Horse Property N
Special Listing Condition Standard
Read Less Info
Want to know what your home might be worth? Contact us for a FREE valuation!

Our team is ready to help you sell your home for the highest possible price ASAP

Bought with Brandon Anapol • Metro Commercial Real Estate
GET MORE INFORMATION





