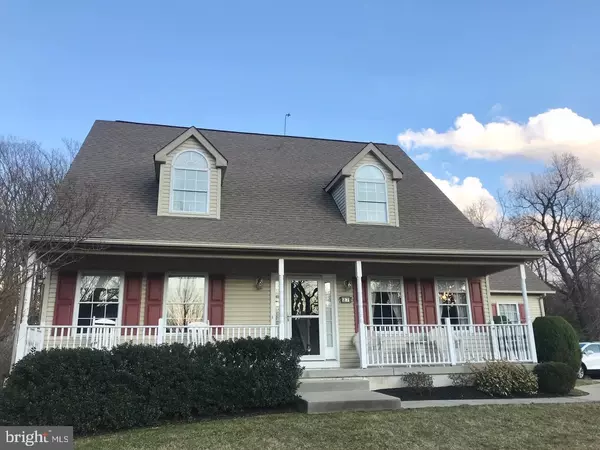For more information regarding the value of a property, please contact us for a free consultation.
Key Details
Sold Price $360,000
Property Type Single Family Home
Sub Type Detached
Listing Status Sold
Purchase Type For Sale
Square Footage 3,342 sqft
Price per Sqft $107
Subdivision Not In Use
MLS Listing ID NJGL236030
Sold Date 07/08/19
Style Cape Cod
Bedrooms 4
Full Baths 3
Half Baths 2
HOA Y/N N
Abv Grd Liv Area 2,377
Originating Board BRIGHT
Year Built 2000
Annual Tax Amount $11,346
Tax Year 2018
Lot Size 0.920 Acres
Acres 0.92
Lot Dimensions 0.00 x 0.00
Property Description
Stunning contemporary home situated on a professionally landscaped one acre setting. Main level features foyer & entry hallway with hardwood floors. Over sized, disability accessible, master bedroom suite with seating area, huge walk-in closet , ceiling fan, linen closet, whirlpool tub, separate walk-in shower, radiant-heated bathroom floor and heated towel rack. Possible in-law suite. Formal dining room with hardwood floors, crown molding and chair rail. Kitchen with separate dining area overlooking the rear yard & pool through large bump-out windows. Stainless steel appliances, garbage disposal, granite counter tops, maple cabinets, tile back-splash, radiant-heated tile flooring. Living room with new hardwood floors, wood burning fireplace and French doors leading to sun room with vaulted ceiling & fan, radiant-heated ceramic tile floor and sliders leading to wrap-around, newly refinished, raised trex deck. Upper level features 2nd master bedroom/bathroom en-suite with walk-in shower, two zone heating/cooling and walk-in linen closet. Third bedroom, 4th bedroom with wonderful view of the pool, plus an office/possible nursery. Ample closets in each bedroom and office as well as storage closets. Custom blinds & window treatments throughout. Access to attic storage in hallway. Full basement (1,444 sq. ft.) with exercise room with storage closet and a large family room, powder room and access to rear yard and pool. In-ground heated pool with spa bench, stamped concrete patio surround. Two car garage, wood shed with new roof, sprinkler system. Many more amenities in this beautiful home in a quiet cul-de-sac of custom built homes, ending near Mantua Creek. Easy access to Rt. 295 & 20 minutes to Philadelphia.
Location
State NJ
County Gloucester
Area Mantua Twp (20810)
Zoning RESIDENTIAL
Rooms
Other Rooms Living Room, Dining Room, Bedroom 2, Bedroom 3, Bedroom 4, Kitchen, Family Room, Breakfast Room, Sun/Florida Room, In-Law/auPair/Suite, Laundry, Office
Basement Full, Drainage System, Heated, Outside Entrance, Rear Entrance, Walkout Level, Workshop, Partially Finished
Main Level Bedrooms 1
Interior
Hot Water Natural Gas
Heating Radiant, Zoned
Cooling Central A/C
Flooring Ceramic Tile, Hardwood, Heated, Carpet, Vinyl
Fireplaces Number 1
Fireplaces Type Wood
Equipment Cooktop, Dishwasher, Disposal, Dryer - Front Loading, Icemaker, Microwave, Refrigerator, Stainless Steel Appliances, Stove, Washer - Front Loading
Fireplace Y
Appliance Cooktop, Dishwasher, Disposal, Dryer - Front Loading, Icemaker, Microwave, Refrigerator, Stainless Steel Appliances, Stove, Washer - Front Loading
Heat Source Natural Gas, Oil
Laundry Main Floor
Exterior
Exterior Feature Patio(s), Porch(es)
Garage Garage Door Opener, Additional Storage Area
Garage Spaces 6.0
Fence Other
Pool In Ground, Heated
Waterfront N
Water Access N
Roof Type Shingle
Accessibility Mobility Improvements
Porch Patio(s), Porch(es)
Parking Type Attached Garage, Driveway, Off Street
Attached Garage 2
Total Parking Spaces 6
Garage Y
Building
Lot Description Cul-de-sac, Rear Yard
Story 2
Sewer Public Sewer
Water Private, Well
Architectural Style Cape Cod
Level or Stories 2
Additional Building Above Grade, Below Grade
New Construction N
Schools
Elementary Schools Mantua Twp
Middle Schools Clearview Regional
High Schools Clearview Regional
School District Mantua Township Board Of Education
Others
Senior Community No
Tax ID 10-00054-00027
Ownership Fee Simple
SqFt Source Assessor
Security Features Monitored,Security System
Special Listing Condition Standard
Read Less Info
Want to know what your home might be worth? Contact us for a FREE valuation!

Our team is ready to help you sell your home for the highest possible price ASAP

Bought with Dale A Riggs • BHHS Fox & Roach-Mullica Hill North
GET MORE INFORMATION





