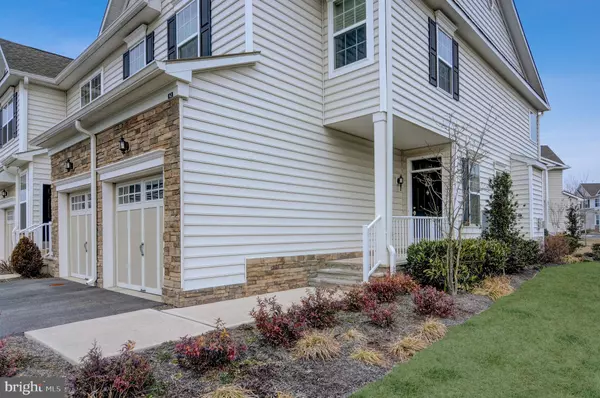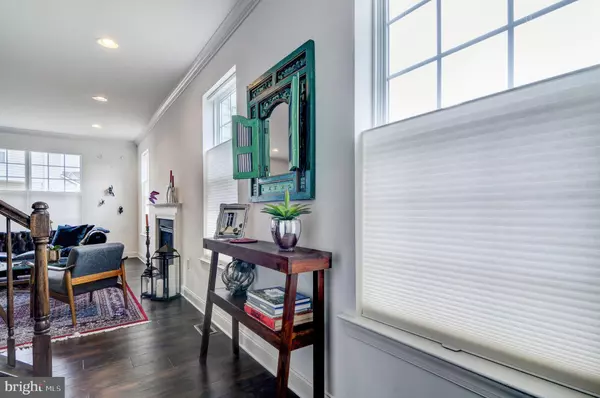For more information regarding the value of a property, please contact us for a free consultation.
Key Details
Sold Price $597,500
Property Type Townhouse
Sub Type End of Row/Townhouse
Listing Status Sold
Purchase Type For Sale
Square Footage 1,990 sqft
Price per Sqft $300
Subdivision None Available
MLS Listing ID NJSO110830
Sold Date 07/10/19
Style Colonial
Bedrooms 3
Full Baths 3
Half Baths 1
HOA Fees $200/mo
HOA Y/N Y
Abv Grd Liv Area 1,990
Originating Board BRIGHT
Year Built 2015
Annual Tax Amount $13,612
Tax Year 2018
Lot Size 2,287 Sqft
Acres 0.05
Property Description
Unique opportunity to live in Skillmans Premier Community, Montgomery Ridge. Fabulous End Unit Swarthmore II Model highly upgraded throughout! Featuring 3 Bedrooms, 3.5 baths, full finished basement with bath and surround sound speakers. Open Concept Gourmet Kitchen features white cabinetry with stylish subway tile backsplash, stainless steel appliance package, large center island breakfast bar, walk in pantry and mud room area. Stylish hardwood floors grace the entire first floor and upper loft area. Open concept great room/family room with gas fireplace and dining rooms are graced with natural sunlight and abundance of windows with custom window treatments plus powder room complete this level. Hardwood Staircase leads to the upper level featuring loft open loft area, double door spacious master suite with trey ceiling, stunning master bath, including custom walk in shower, granite dual vanities and soaking tub plus walk in closet. 2 Additional bedrooms with amble closet storage and convenient upper floor laundry room complete this level. The Lower level is completely finished and features surround sound speakers, great room, tasteful full bath and additional storage. Recessed lighting, custom lighting fixtures , rear deck, 2 car attached garage, custom window treatments throughout and fabulous quiet location! Truly a show stopping property! Highly acclaimed Montgomery Township Schools, Close to Schools, Shopping and a short ride to downtown Princeton.
Location
State NJ
County Somerset
Area Montgomery Twp (21813)
Zoning RESIDENTIAL
Rooms
Other Rooms Dining Room, Primary Bedroom, Bedroom 2, Bedroom 3, Kitchen, Family Room
Basement Fully Finished
Interior
Interior Features Breakfast Area, Butlers Pantry, Dining Area, Family Room Off Kitchen, Floor Plan - Open, Kitchen - Island, Primary Bath(s), Recessed Lighting, Stall Shower, Walk-in Closet(s), Window Treatments, Wood Floors
Heating Forced Air
Cooling Central A/C
Flooring Ceramic Tile, Carpet, Hardwood, Tile/Brick
Fireplaces Number 1
Fireplaces Type Gas/Propane
Equipment Built-In Range, Built-In Microwave, Energy Efficient Appliances, Exhaust Fan, Icemaker, Microwave, Oven - Self Cleaning, Oven - Wall, Refrigerator, Stainless Steel Appliances
Furnishings Yes
Fireplace N
Window Features Energy Efficient,Double Pane
Appliance Built-In Range, Built-In Microwave, Energy Efficient Appliances, Exhaust Fan, Icemaker, Microwave, Oven - Self Cleaning, Oven - Wall, Refrigerator, Stainless Steel Appliances
Heat Source Natural Gas
Laundry Upper Floor
Exterior
Garage Inside Access
Garage Spaces 2.0
Utilities Available Cable TV
Waterfront N
Water Access N
Roof Type Shingle
Accessibility None
Parking Type Attached Garage
Attached Garage 2
Total Parking Spaces 2
Garage Y
Building
Story 2
Foundation Concrete Perimeter
Sewer Public Sewer
Water Public
Architectural Style Colonial
Level or Stories 2
Additional Building Above Grade
Structure Type 9'+ Ceilings,High,Tray Ceilings
New Construction N
Schools
Elementary Schools Orchard Hill E. S.
Middle Schools Montgomery M.S.
High Schools Montgomery H.S.
School District Montgomery Township Public Schools
Others
HOA Fee Include All Ground Fee,Common Area Maintenance,Snow Removal
Senior Community No
Tax ID 13-28001-00005 118
Ownership Fee Simple
SqFt Source Estimated
Security Features Electric Alarm
Acceptable Financing Conventional, Cash
Listing Terms Conventional, Cash
Financing Conventional,Cash
Special Listing Condition Standard
Read Less Info
Want to know what your home might be worth? Contact us for a FREE valuation!

Our team is ready to help you sell your home for the highest possible price ASAP

Bought with Non Member • Non Subscribing Office
GET MORE INFORMATION





