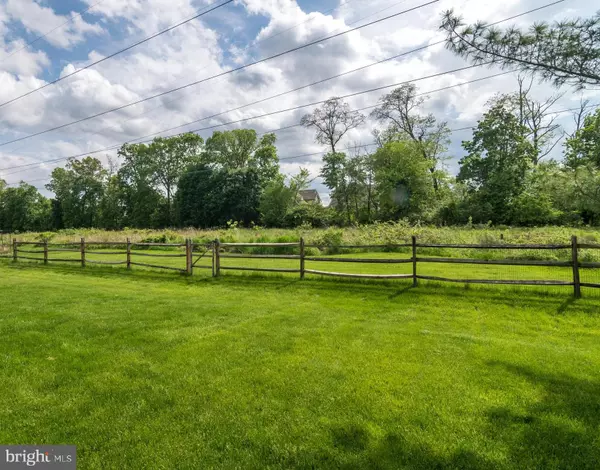For more information regarding the value of a property, please contact us for a free consultation.
Key Details
Sold Price $410,000
Property Type Single Family Home
Sub Type Detached
Listing Status Sold
Purchase Type For Sale
Square Footage 3,182 sqft
Price per Sqft $128
Subdivision Montgomery Oaks
MLS Listing ID PAMC608958
Sold Date 07/11/19
Style Colonial
Bedrooms 3
Full Baths 2
Half Baths 1
HOA Y/N N
Abv Grd Liv Area 2,532
Originating Board BRIGHT
Year Built 1995
Annual Tax Amount $5,258
Tax Year 2020
Lot Size 0.287 Acres
Acres 0.29
Lot Dimensions 100.00 x 125.00
Property Description
This move in ready home with a super location in Montgomery Oaks is ready for you! Classic style home features a charming front porch area and 2016 expansive Trex deck. A fenced yard with great open space views will be the perfect place to relax and entertain. New designer styled front door leads to a flowing floor plan with living and dining rooms, with newer, neutral carpeting and soothing paint colors. Recently installed plantation shutters on most of the first floor add to the designer look of this home. The recently remodeled kitchen features classic antique white cabinets with granite counters, tile backplash and luxury vinyl tile flooring, stainless appliances. The open kitchen and family room expand the living space and lead to the deck and yard. Recessed lighting in the family room and living room make this bright home even lighter! The master bedroom offers a full bath with tub and shower, walk in closet and newer carpet. Two additional bedrooms are a great size and share the hall bath. Bonus space can be found in the fully finished lower level with built-in shelves and lots of ways to use the additional space and has newer carpeting. Roof replaced in 2012. Newer double hung windows (and slider 2019), ceiling fans and other updates make this a home to put on your list today!
Location
State PA
County Montgomery
Area Montgomery Twp (10646)
Zoning R2
Rooms
Other Rooms Living Room, Dining Room, Primary Bedroom, Bedroom 2, Bedroom 3, Kitchen, Game Room, Family Room
Basement Full, Fully Finished, Poured Concrete
Interior
Interior Features Ceiling Fan(s), Kitchen - Eat-In, Primary Bath(s), Recessed Lighting, Pantry, Upgraded Countertops, Walk-in Closet(s)
Hot Water Natural Gas
Heating Forced Air
Cooling Central A/C
Flooring Hardwood, Fully Carpeted, Vinyl
Equipment Dishwasher, Disposal, Oven - Self Cleaning, Stove, Water Heater
Furnishings No
Fireplace N
Window Features Replacement
Appliance Dishwasher, Disposal, Oven - Self Cleaning, Stove, Water Heater
Heat Source Natural Gas
Laundry Main Floor
Exterior
Exterior Feature Deck(s)
Garage Garage Door Opener, Garage - Front Entry, Inside Access
Garage Spaces 4.0
Fence Split Rail, Rear
Waterfront N
Water Access N
Roof Type Asphalt
Accessibility None
Porch Deck(s)
Parking Type Attached Garage, Driveway
Attached Garage 2
Total Parking Spaces 4
Garage Y
Building
Lot Description Backs - Open Common Area, Front Yard, Interior, Level, Rear Yard, SideYard(s)
Story 2
Sewer Public Sewer
Water Public
Architectural Style Colonial
Level or Stories 2
Additional Building Above Grade, Below Grade
New Construction N
Schools
Elementary Schools Gwyn-Nor
Middle Schools Penn Brook
High Schools North Penn Senior
School District North Penn
Others
Senior Community No
Tax ID 46-00-00913-017
Ownership Fee Simple
SqFt Source Assessor
Acceptable Financing Cash, Conventional, FHA, VA
Listing Terms Cash, Conventional, FHA, VA
Financing Cash,Conventional,FHA,VA
Special Listing Condition Standard
Read Less Info
Want to know what your home might be worth? Contact us for a FREE valuation!

Our team is ready to help you sell your home for the highest possible price ASAP

Bought with Shelby E Reese • Key Realty Partners LLC
GET MORE INFORMATION





