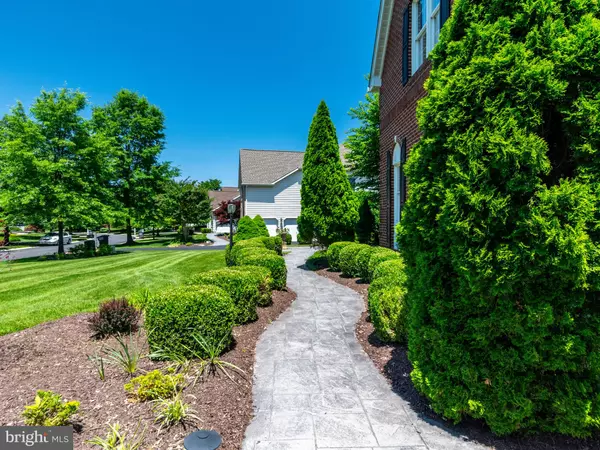For more information regarding the value of a property, please contact us for a free consultation.
Key Details
Sold Price $960,000
Property Type Single Family Home
Sub Type Detached
Listing Status Sold
Purchase Type For Sale
Square Footage 6,102 sqft
Price per Sqft $157
Subdivision Belmont Country Club
MLS Listing ID VALO386286
Sold Date 07/11/19
Style Colonial
Bedrooms 4
Full Baths 4
Half Baths 1
HOA Fees $384/mo
HOA Y/N Y
Abv Grd Liv Area 4,447
Originating Board BRIGHT
Year Built 2000
Annual Tax Amount $9,290
Tax Year 2018
Lot Size 0.360 Acres
Acres 0.36
Property Description
Welcome to Country Club living at it's finest in this gorgeous Toll Brothers Estate Home in Belmont Country Club. This Carlton Model with bump outs boasts over 6100 sq ft of finished living space, 4 official bedrooms with an unofficial 5th bedroom in the basement, 4.5 full baths and upgrades galore. The gourmet kitchen has been renovated with new granite counters, stainless steel appliances, updated lighting fixtures and ceramic tile. With beautiful hardwoods throughout and recently replaced carpet in the bedrooms, this home leaves nothing untouched. The Master Bedroom is stunning with hardwood floors, an elegant trey ceiling, a separate sitting area and fully built out walk-in closet. The renovated master bath has a spa-like feel with a gorgeous frameless shower door, soaking tub with jets, and two separate vanities. Two upstairs bedrooms share a bath in a "Jack & Jill" and the 4th bedroom has an en-suite bathroom. All bedrooms have large walk-in closets. The basement is an entertainers dream with a media room, separate den, and incredible custom built must-see bar. The outdoor living space in this home includes a large deck that extends almost the entire width of the house, a large patio, and a gorgeous gazebo along with meticulous professional landscaping and lighting. In-ground Sprinkler System and "As Is" underground invisible fence included. The three car garage has custom painting and flooring, built in shelving in closets and overhead storage with a separate side entrance. The roof was replaced 2 years ago. This home is sure to impress!**Agent related to owner. Owners are licensed real estate agents/brokers**
Location
State VA
County Loudoun
Zoning RESIDENTIAL
Rooms
Other Rooms Living Room, Dining Room, Primary Bedroom, Bedroom 2, Bedroom 3, Bedroom 4, Kitchen, Family Room, Basement, Foyer, Breakfast Room, Study, Sun/Florida Room, Media Room, Bonus Room, Primary Bathroom, Full Bath
Basement Full, Fully Finished, Walkout Stairs
Interior
Interior Features Bar, Breakfast Area, Carpet, Ceiling Fan(s), Chair Railings, Combination Dining/Living, Crown Moldings, Curved Staircase, Dining Area, Double/Dual Staircase, Family Room Off Kitchen, Floor Plan - Open, Kitchen - Eat-In, Kitchen - Gourmet, Kitchen - Island, Kitchen - Table Space, Primary Bath(s), Pantry, Recessed Lighting, Skylight(s), Sprinkler System, Upgraded Countertops, Walk-in Closet(s), Window Treatments, Wood Floors
Heating Forced Air, Zoned
Cooling Central A/C, Zoned
Flooring Hardwood, Ceramic Tile, Marble, Partially Carpeted
Fireplaces Number 1
Fireplaces Type Gas/Propane
Equipment Built-In Microwave, Cooktop, Dishwasher, Disposal, Dryer, Extra Refrigerator/Freezer, Oven - Wall, Oven - Single, Refrigerator, Stainless Steel Appliances, Washer, Water Heater
Fireplace N
Appliance Built-In Microwave, Cooktop, Dishwasher, Disposal, Dryer, Extra Refrigerator/Freezer, Oven - Wall, Oven - Single, Refrigerator, Stainless Steel Appliances, Washer, Water Heater
Heat Source Natural Gas
Laundry Main Floor
Exterior
Exterior Feature Deck(s), Patio(s)
Garage Garage - Side Entry, Garage Door Opener, Inside Access, Additional Storage Area, Built In
Garage Spaces 3.0
Amenities Available Bar/Lounge, Basketball Courts, Bike Trail, Club House, Dining Rooms, Fitness Center, Gated Community, Golf Course Membership Available, Jog/Walk Path, Picnic Area, Pool - Outdoor, Soccer Field, Swimming Pool, Tennis Courts, Tot Lots/Playground, Cable
Waterfront N
Water Access N
Roof Type Architectural Shingle
Accessibility None
Porch Deck(s), Patio(s)
Parking Type Attached Garage
Attached Garage 3
Total Parking Spaces 3
Garage Y
Building
Story 3+
Sewer Public Sewer
Water Public
Architectural Style Colonial
Level or Stories 3+
Additional Building Above Grade, Below Grade
Structure Type 2 Story Ceilings,9'+ Ceilings,Tray Ceilings,Vaulted Ceilings
New Construction N
Schools
Elementary Schools Newton-Lee
Middle Schools Belmont Ridge
High Schools Riverside
School District Loudoun County Public Schools
Others
HOA Fee Include Cable TV,Common Area Maintenance,High Speed Internet,Lawn Maintenance,Pool(s),Security Gate,Snow Removal,Trash
Senior Community No
Tax ID 083169939000
Ownership Fee Simple
SqFt Source Estimated
Security Features 24 hour security,Security Gate,Security System
Horse Property N
Special Listing Condition Standard
Read Less Info
Want to know what your home might be worth? Contact us for a FREE valuation!

Our team is ready to help you sell your home for the highest possible price ASAP

Bought with Raghava R Pallapolu • Fairfax Realty 50/66 LLC
GET MORE INFORMATION





