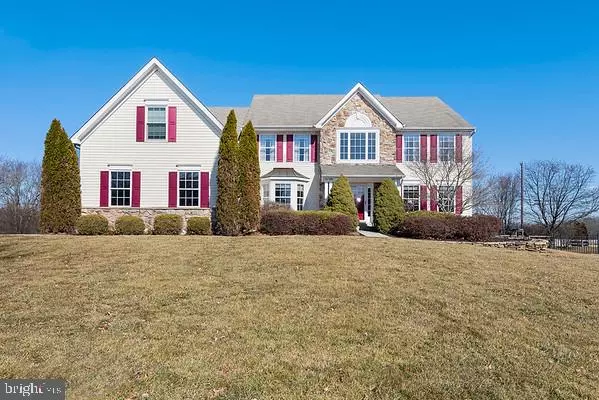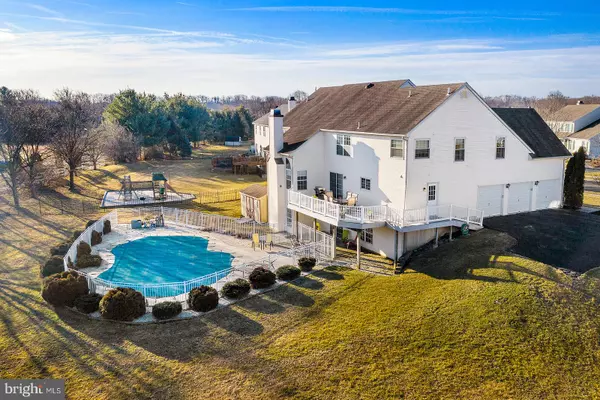For more information regarding the value of a property, please contact us for a free consultation.
Key Details
Sold Price $596,000
Property Type Single Family Home
Sub Type Detached
Listing Status Sold
Purchase Type For Sale
Square Footage 4,910 sqft
Price per Sqft $121
Subdivision None Available
MLS Listing ID PAMC553150
Sold Date 06/28/19
Style Colonial
Bedrooms 5
Full Baths 2
Half Baths 1
HOA Y/N N
Abv Grd Liv Area 4,390
Originating Board BRIGHT
Year Built 1999
Annual Tax Amount $10,255
Tax Year 2018
Lot Size 0.764 Acres
Acres 0.76
Lot Dimensions 100.00 x 0.00
Property Description
Welcome to this beautifully upgraded Stone and Vinyl 5 bedroom, 2.5 bath, 3-Car-Garage spacious Colonial in the highly desirable pocket of Horsham Township called Jasper Drive. There are 40 homes on this horseshoe street and they rarely go up for sale. This one is Move-In Ready and has numerous UPGRADES and amenities. Enjoy your own STAYCATION with the IN-GROUND POOL and HOT-TUB. The partially FINISHED WALKOUT BASEMENT makes entertaining a breeze. There are 2 finished areas you can use as office space, play areas, a media room, or an extra bedroom; and 2 separate Storage Areas that have built-in shelving and a workman s area perfect to store tools and tackle fun projects. The main entry of the home is sure to impress with its Grand 2-STORY FOYER Curved Staircase and HARDWOOD FLOORS flanked by the Formal Living Room and Dining Room on either side. The house is bright and cheery and is decorated in a DESIGNER PALETTE of Lovely Paint Colors that are sure to lift your spirits even on the darkest of days. You will never run out of living space with the 5 bedrooms, Private first floor OFFICE space with FRENCH DOOR ENTRY, upstairs MASTER SITTING ROOM and FINISHED BASEMENT areas. Enjoy entertaining throughout the entire year while your guests meander from room to room and make use of the OPEN FLOOR PLAN. The kitchen can truly live up to being the hub of the home with its own 2-tiered DESK AREA, large CENTER ISLAND, GRANITE COUNTERTOPS, 42 CABINETRY, a separate Eating Table Area, a dedicated PANTRY, and up-to-date STAINLESS STEEL APPLIANCES. Walk out the large SLIDER DOOR onto the Timbertech DECK with maintenance-free PVC railing and overlook the POOL area with its PRIVATE picturesque TREE-LINE VIEWS in the background. The laundry room also has a door onto the deck for added convenience. The Family Room will serve as a cozy retreat in any kind of weather. Peer out the 4 large windows and enjoy snowfalls, rainstorms, sunshine, and foliage color changes all year long. The FIREPLACE is GAS so go ahead read your favorite book and relax after a long day by the fire! Then head up to the MASTER SUITE where you can take a long hot bath in the tiled Master Bathroom SOAKING TUB and then catch your favorite show in the MASTER SITTING ROOM area. The TRAY CEILING adds architectural interest and character. You will not believe the size of the MASTER WALK-IN CLOSET! It is Super Large and even has a window to let in natural light while you get ready for the day. The CATWALK hallway overlooks the Foyer with PICTURE WINDOW on one side and FAMILY ROOM on the other side giving the house a wonderful open feel. Four additional nice sized bedrooms and a fully tiled dual-vanity hall bathroom complete the second floor. This home is close to the quaint towns of Doylestown and Ambler, is adjacent to numerous Golf Courses and Country Clubs, and is near main arteries such as RT 202, RT 309 and the PA Turnpike. Don t miss out on the MATTERPORT VIDEO TOUR link where you can walk through the actual home in a 3-D VIRTUAL TOUR. This one won t last - Make you appointment today!!!
Location
State PA
County Montgomery
Area Horsham Twp (10636)
Zoning R2
Rooms
Other Rooms Living Room, Dining Room, Primary Bedroom, Bedroom 2, Bedroom 3, Kitchen, Family Room, Laundry
Basement Full, Partially Finished
Main Level Bedrooms 5
Interior
Interior Features Ceiling Fan(s), Crown Moldings, Curved Staircase, Family Room Off Kitchen, Floor Plan - Open, Kitchen - Eat-In, Kitchen - Island, Kitchen - Table Space, Primary Bath(s), Pantry, Recessed Lighting, Sprinkler System, Walk-in Closet(s), Wood Floors
Heating Forced Air
Cooling Central A/C
Fireplaces Number 1
Fireplaces Type Stone, Gas/Propane, Mantel(s)
Equipment Dishwasher, Disposal, Microwave, Oven - Self Cleaning, Oven/Range - Gas, Washer - Front Loading, Dryer - Front Loading
Furnishings No
Fireplace Y
Window Features Bay/Bow
Appliance Dishwasher, Disposal, Microwave, Oven - Self Cleaning, Oven/Range - Gas, Washer - Front Loading, Dryer - Front Loading
Heat Source Natural Gas
Laundry Main Floor
Exterior
Exterior Feature Deck(s), Patio(s), Porch(es)
Garage Garage - Side Entry, Inside Access
Garage Spaces 7.0
Fence Partially
Pool In Ground
Waterfront N
Water Access N
View Trees/Woods
Accessibility 2+ Access Exits
Porch Deck(s), Patio(s), Porch(es)
Parking Type Attached Garage, Driveway
Attached Garage 3
Total Parking Spaces 7
Garage Y
Building
Story 2
Sewer Public Sewer
Water Public
Architectural Style Colonial
Level or Stories 2
Additional Building Above Grade, Below Grade
New Construction N
Schools
School District Hatboro-Horsham
Others
Senior Community No
Tax ID 36-00-05919-273
Ownership Fee Simple
SqFt Source Assessor
Special Listing Condition Standard
Read Less Info
Want to know what your home might be worth? Contact us for a FREE valuation!

Our team is ready to help you sell your home for the highest possible price ASAP

Bought with Kathleen Halteman • RE/MAX Legacy
GET MORE INFORMATION





