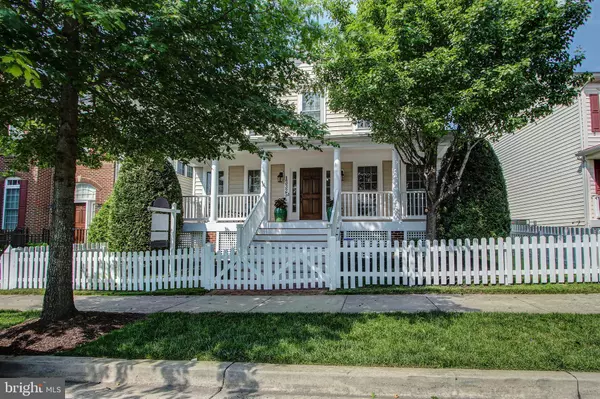For more information regarding the value of a property, please contact us for a free consultation.
Key Details
Sold Price $533,500
Property Type Single Family Home
Sub Type Detached
Listing Status Sold
Purchase Type For Sale
Square Footage 2,612 sqft
Price per Sqft $204
Subdivision Clarksburg Ridge
MLS Listing ID MDMC663028
Sold Date 07/18/19
Style Colonial
Bedrooms 4
Full Baths 3
Half Baths 1
HOA Fees $89/mo
HOA Y/N Y
Abv Grd Liv Area 2,112
Originating Board BRIGHT
Year Built 2004
Annual Tax Amount $5,312
Tax Year 2019
Lot Size 5,111 Sqft
Acres 0.12
Property Description
From the welcoming front porch and white picket fence to the charming rear patio, this meticulously maintained home holds the key to a gracious easy life style. Warm and inviting, it showcases a fabulous open floorplan, a spacious interior and a lushly-landscaped lot. The elegant living room and large dining room partner with a gorgeous eat-in island kitchen--with 42-inch maple cabinets, stainless steel appliances and granite counters--which opens to the sunny family room with its breakfast bar and magnificent stone fireplace. A stylish owner's suite featuring a vaulted ceiling, an oversized walk-in closet and a luxurious bath with a separate tub and shower combine with 2 more bedrooms and an additional bath to complete the upper level. A large recreation room, gym/bedroom and a full bath are found on the lower level. Recessed lights, hardwood floors, a Nest thermostat, a Ring doorbell and a detached 2-car garage further enhance its appeal. Located near Route 270, schools, shopping, parks and public transportation, this wonderful home is perfect for both relaxed living and elegant entertaining.
Location
State MD
County Montgomery
Zoning RMX2
Rooms
Basement Full
Interior
Interior Features Family Room Off Kitchen, Floor Plan - Open, Kitchen - Eat-In, Kitchen - Gourmet, Recessed Lighting, Primary Bath(s), Upgraded Countertops, WhirlPool/HotTub
Heating Forced Air
Cooling Central A/C
Fireplaces Number 1
Equipment Disposal, Dishwasher, Dryer, Microwave, Refrigerator, Stove, Washer
Appliance Disposal, Dishwasher, Dryer, Microwave, Refrigerator, Stove, Washer
Heat Source Natural Gas
Exterior
Parking Features Garage - Front Entry
Garage Spaces 2.0
Water Access N
Accessibility None
Total Parking Spaces 2
Garage Y
Building
Story 3+
Sewer Public Sewer
Water Public
Architectural Style Colonial
Level or Stories 3+
Additional Building Above Grade, Below Grade
New Construction N
Schools
School District Montgomery County Public Schools
Others
Senior Community No
Tax ID 160203403956
Ownership Fee Simple
SqFt Source Assessor
Special Listing Condition Standard
Read Less Info
Want to know what your home might be worth? Contact us for a FREE valuation!

Our team is ready to help you sell your home for the highest possible price ASAP

Bought with Margaret A Magnanelli • RE/MAX Results




