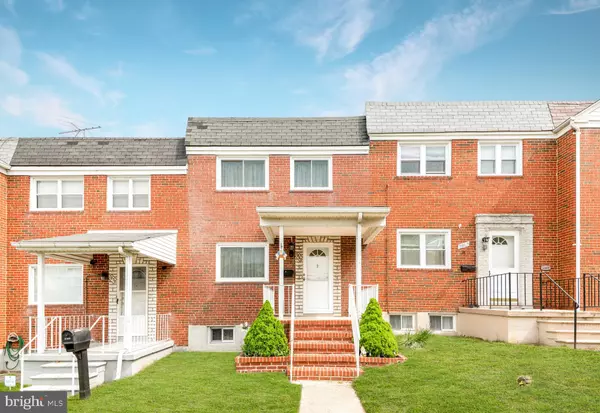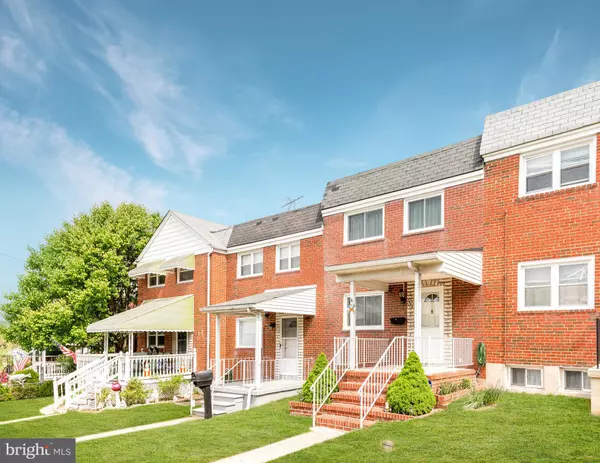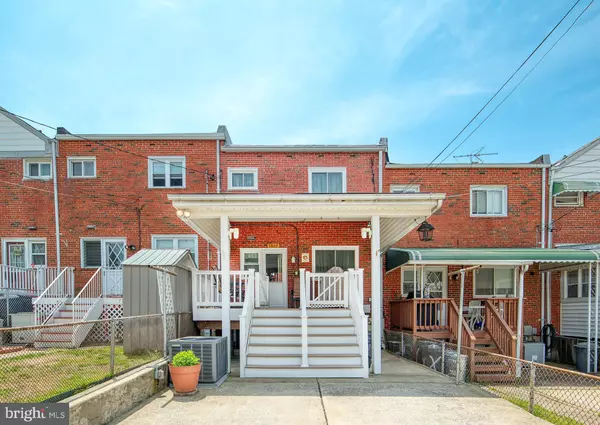For more information regarding the value of a property, please contact us for a free consultation.
Key Details
Sold Price $170,000
Property Type Townhouse
Sub Type Interior Row/Townhouse
Listing Status Sold
Purchase Type For Sale
Square Footage 1,272 sqft
Price per Sqft $133
Subdivision Eastfield
MLS Listing ID MDBC456058
Sold Date 07/19/19
Style Colonial
Bedrooms 3
Full Baths 2
HOA Y/N N
Abv Grd Liv Area 1,152
Originating Board BRIGHT
Year Built 1957
Annual Tax Amount $1,874
Tax Year 2018
Lot Size 1,962 Sqft
Acres 0.05
Property Description
**MULTIPLE OFFERS-HIGHEST & BEST DUE 5/8/19 BY NO LATER THAN 5:00PM**Meticulously maintained 3 bedroom, 2 full bath, front porch row-home offering over 1,200 square feet of finished living space in convenient Dundalk location. From the moment you enter this turn-key home the gleaming hardwood floors will surely capture your attention. The spacious 13 x 9 dining area opens to the kitchen, which was fully remodeled 6 years ago, and features beautiful oak cabinets, vinyl flooring and a gas range. The kitchen walks out to your relaxing covered back deck and overlooks a two car parking pad. The upper level offers 3 bedrooms and a newly remodeled full bath with ceramic tile flooring, ceramic tile shower, newer vanity with granite counter-top, updated fixtures and a new shower window. The 17 x 12 front room of the partially finished walk-out basement provides great additional living space for entertaining with new water proof laminate flooring, ample storage space and new carpet. You ll find the second full bath in the back of the basement with stand-up shower, pedestal sink and vinyl flooring. Other features and updates include: whole house fan, all kitchen appliances-6 years, front roof-2 years, deck roof-1 year, HVAC-3-4 years, water heater-Oct 2018, windows-5 years, dimmer switches throughout house except basement and so much more. Pride of ownership shows throughout. Homes like this don t come to market often ..Don t Miss Out It won t last long!
Location
State MD
County Baltimore
Zoning RESIDENTIAL
Rooms
Other Rooms Living Room, Dining Room, Primary Bedroom, Bedroom 2, Bedroom 3, Kitchen, Basement, Utility Room, Bathroom 1
Basement Connecting Stairway, Partially Finished, Rear Entrance, Sump Pump, Walkout Stairs, Windows
Interior
Interior Features Attic/House Fan, Carpet, Ceiling Fan(s), Combination Kitchen/Dining, Dining Area, Floor Plan - Traditional, Wood Floors
Hot Water Natural Gas
Heating Forced Air
Cooling Central A/C, Ceiling Fan(s), Whole House Fan
Flooring Carpet, Hardwood, Ceramic Tile, Laminated, Vinyl
Equipment Built-In Microwave, Dishwasher, Dryer, Exhaust Fan, Oven/Range - Gas, Refrigerator, Washer, Water Heater
Furnishings No
Fireplace N
Window Features Double Pane
Appliance Built-In Microwave, Dishwasher, Dryer, Exhaust Fan, Oven/Range - Gas, Refrigerator, Washer, Water Heater
Heat Source Natural Gas
Laundry Basement, Dryer In Unit, Washer In Unit
Exterior
Exterior Feature Deck(s)
Utilities Available Cable TV Available, Electric Available, Natural Gas Available, Phone Available, Sewer Available, Water Available
Water Access N
View Street
Roof Type Rubber
Accessibility None
Porch Deck(s)
Garage N
Building
Lot Description Front Yard, Interior
Story 3+
Sewer Public Sewer
Water Public
Architectural Style Colonial
Level or Stories 3+
Additional Building Above Grade, Below Grade
Structure Type Plaster Walls
New Construction N
Schools
Elementary Schools Grange
Middle Schools General John Stricker
High Schools Patapsco
School District Baltimore County Public Schools
Others
Pets Allowed N
Senior Community No
Tax ID 04121225000220
Ownership Fee Simple
SqFt Source Estimated
Security Features Smoke Detector
Acceptable Financing Cash, Conventional, FHA, VA
Horse Property N
Listing Terms Cash, Conventional, FHA, VA
Financing Cash,Conventional,FHA,VA
Special Listing Condition Standard
Read Less Info
Want to know what your home might be worth? Contact us for a FREE valuation!

Our team is ready to help you sell your home for the highest possible price ASAP

Bought with Martin W Lanzino • Douglas Realty, LLC




