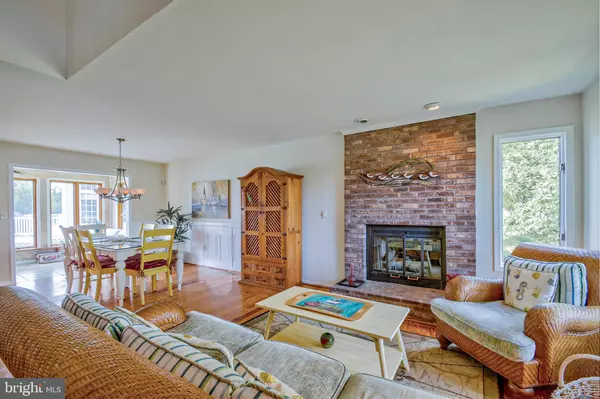For more information regarding the value of a property, please contact us for a free consultation.
Key Details
Sold Price $429,000
Property Type Single Family Home
Sub Type Detached
Listing Status Sold
Purchase Type For Sale
Square Footage 1,914 sqft
Price per Sqft $224
Subdivision Ocean Pines - Wood Duck Isle I
MLS Listing ID MDWO106740
Sold Date 07/19/19
Style Contemporary,Coastal
Bedrooms 3
Full Baths 2
Half Baths 1
HOA Fees $120/ann
HOA Y/N Y
Abv Grd Liv Area 1,914
Originating Board BRIGHT
Year Built 1984
Annual Tax Amount $3,398
Tax Year 2019
Lot Size 0.260 Acres
Acres 0.26
Property Description
What a lovely setting for this charming waterfront home! A large corner lot with mature landscaping, circular driveway, large rear deck with privacy screen and a wonderful view down the canal from your lawn chairs are just some of the outside features of this lovely home. Open the door and you step into a charming great room complete with cathedral ceiling and gas fireplace. Large kitchen with over sized solid maple butcher block island, sun room with cedar tongue & grove wood accents. 1st floor Master bedroom with slider to deck and nice water view. 2 additional bedrooms, guest bath and a bonus room thru 1 bedroom's walk-in closet perfect for a craft room or office. Shared pier has accommodated a 26 foot boat plus Jet Ski lift. Most furniture negotiable. Owner has an HMS Home Warranty in place and will extend or provide for new buyer 1 full year membership. Furniture not included but negotiable. Easy to show.
Location
State MD
County Worcester
Area Worcester Ocean Pines
Zoning RESIDENTIAL
Rooms
Other Rooms Living Room, Dining Room, Primary Bedroom, Bedroom 2, Bedroom 3, Kitchen, Bonus Room
Main Level Bedrooms 1
Interior
Interior Features Carpet, Ceiling Fan(s), Dining Area, Floor Plan - Open, Kitchen - Eat-In, Kitchen - Island, Window Treatments, Wood Floors
Heating Heat Pump(s)
Cooling Central A/C, Ceiling Fan(s), Heat Pump(s), Zoned
Flooring Carpet, Ceramic Tile, Hardwood
Fireplaces Number 1
Fireplaces Type Fireplace - Glass Doors, Gas/Propane
Equipment Built-In Microwave, Dishwasher, Disposal, Dryer, Icemaker, Refrigerator, Stove, Washer, Water Heater
Furnishings No
Fireplace Y
Window Features Double Pane,Insulated,Screens
Appliance Built-In Microwave, Dishwasher, Disposal, Dryer, Icemaker, Refrigerator, Stove, Washer, Water Heater
Heat Source Central, Electric
Exterior
Parking Features Garage - Front Entry, Built In
Garage Spaces 10.0
Utilities Available Cable TV Available, Electric Available, Natural Gas Available, Phone Available
Waterfront Description Shared,Private Dock Site
Water Access Y
View Canal
Roof Type Asphalt
Accessibility None
Attached Garage 2
Total Parking Spaces 10
Garage Y
Building
Lot Description Bulkheaded, Cleared, Corner, Cul-de-sac, Front Yard, Landscaping
Story 2
Foundation Crawl Space, Block
Sewer Public Sewer
Water Public
Architectural Style Contemporary, Coastal
Level or Stories 2
Additional Building Above Grade
Structure Type Cathedral Ceilings,Dry Wall
New Construction N
Schools
Elementary Schools Showell
Middle Schools Berlin
High Schools Stephen Decatur
School District Worcester County Public Schools
Others
HOA Fee Include Common Area Maintenance,Recreation Facility,Road Maintenance,Snow Removal
Senior Community No
Tax ID 03-113884
Ownership Fee Simple
SqFt Source Estimated
Acceptable Financing Conventional, VA
Listing Terms Conventional, VA
Financing Conventional,VA
Special Listing Condition Standard
Read Less Info
Want to know what your home might be worth? Contact us for a FREE valuation!

Our team is ready to help you sell your home for the highest possible price ASAP

Bought with Min P Pi • ERA Martin Associates




