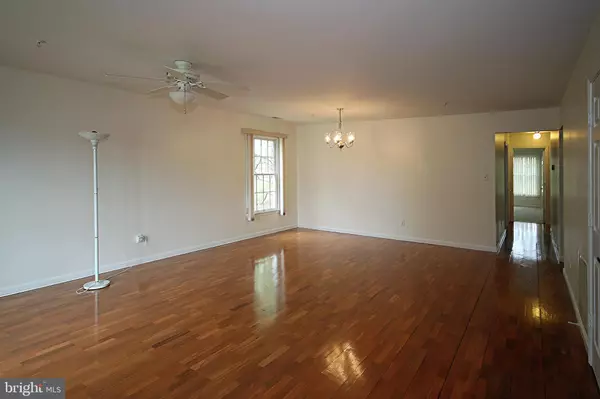For more information regarding the value of a property, please contact us for a free consultation.
Key Details
Sold Price $350,000
Property Type Condo
Sub Type Condo/Co-op
Listing Status Sold
Purchase Type For Sale
Square Footage 1,514 sqft
Price per Sqft $231
Subdivision Heritage Harbour
MLS Listing ID MDAA396362
Sold Date 07/19/19
Style Ranch/Rambler
Bedrooms 2
Full Baths 2
Condo Fees $136/mo
HOA Y/N N
Abv Grd Liv Area 1,514
Originating Board BRIGHT
Year Built 1994
Annual Tax Amount $3,079
Tax Year 2018
Lot Size 2,550 Sqft
Acres 0.06
Property Description
Back on the market - Ignore DOM - deal fell through. Fresh paint, new carpet and move in READY. Hardwood floors. Eat in kitchen with granite counters, new stainless steel appliances, five burner gas range and new flooring. Owner suite with walk in closet and attached full bath with shower. Den/study with closet - could be used as third bedroom. Recessed lights. Great setting backing to woods. Pet friendly community featuring world class recreation facilities - clubhouse, fitness center, indoor and outdoor pools, golf, tennis, library, rec room, picnic area and more! Must see! polybutylene plumbing pipes present at the property
Location
State MD
County Anne Arundel
Zoning R2
Rooms
Main Level Bedrooms 2
Interior
Interior Features Kitchen - Eat-In, Carpet, Combination Dining/Living, Entry Level Bedroom, Primary Bath(s), Recessed Lighting, Wood Floors, Walk-in Closet(s), Upgraded Countertops
Hot Water Natural Gas
Heating Forced Air
Cooling Central A/C, Ceiling Fan(s)
Flooring Hardwood
Equipment Dishwasher, Disposal, Dryer - Gas, Exhaust Fan, Built-In Microwave, Oven/Range - Gas, Refrigerator, Stainless Steel Appliances, Washer, Water Heater
Fireplace N
Window Features Insulated
Appliance Dishwasher, Disposal, Dryer - Gas, Exhaust Fan, Built-In Microwave, Oven/Range - Gas, Refrigerator, Stainless Steel Appliances, Washer, Water Heater
Heat Source Natural Gas
Laundry Washer In Unit, Dryer In Unit
Exterior
Garage Garage - Front Entry
Garage Spaces 2.0
Amenities Available Art Studio, Billiard Room, Club House, Community Center, Exercise Room, Golf Course Membership Available, Library, Meeting Room, Picnic Area, Pool - Indoor, Pool - Outdoor, Sauna, Swimming Pool, Tennis Courts
Waterfront N
Water Access N
Roof Type Shingle
Street Surface Paved
Accessibility No Stairs, Level Entry - Main, Grab Bars Mod, Doors - Lever Handle(s), Low Bathroom Mirrors
Parking Type Attached Garage, Driveway
Attached Garage 1
Total Parking Spaces 2
Garage Y
Building
Lot Description Backs to Trees, Cul-de-sac
Story 1
Sewer Public Sewer
Water Public
Architectural Style Ranch/Rambler
Level or Stories 1
Additional Building Above Grade, Below Grade
Structure Type Dry Wall
New Construction N
Schools
School District Anne Arundel County Public Schools
Others
Pets Allowed N
HOA Fee Include Management,Reserve Funds
Senior Community Yes
Age Restriction 55
Tax ID 020289290053329
Ownership Fee Simple
SqFt Source Estimated
Security Features Smoke Detector
Horse Property N
Special Listing Condition Standard
Read Less Info
Want to know what your home might be worth? Contact us for a FREE valuation!

Our team is ready to help you sell your home for the highest possible price ASAP

Bought with Kathleen Armiger • Coldwell Banker Realty
GET MORE INFORMATION





