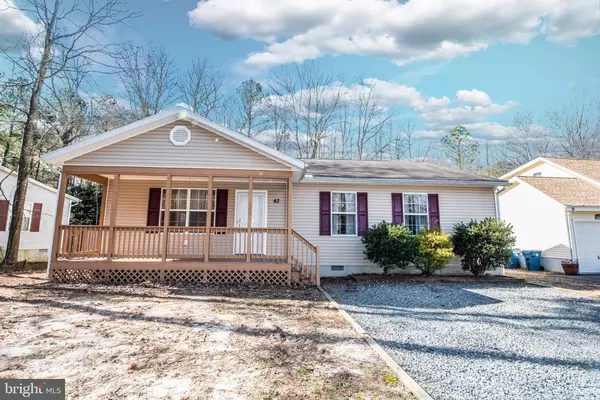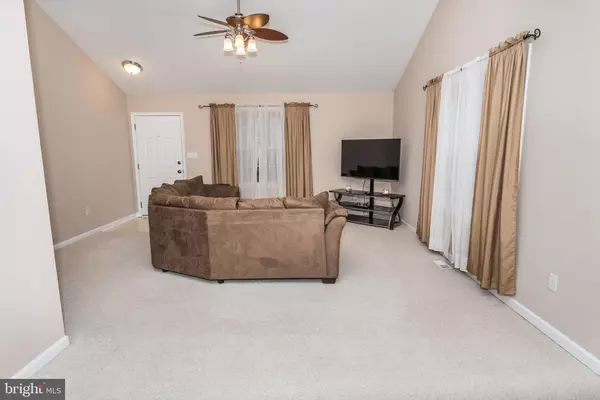For more information regarding the value of a property, please contact us for a free consultation.
Key Details
Sold Price $229,900
Property Type Single Family Home
Sub Type Detached
Listing Status Sold
Purchase Type For Sale
Square Footage 1,320 sqft
Price per Sqft $174
Subdivision Ocean Pines - Bramblewood
MLS Listing ID MDWO103406
Sold Date 07/25/19
Style Contemporary
Bedrooms 3
Full Baths 2
HOA Fees $79/ann
HOA Y/N Y
Abv Grd Liv Area 1,320
Originating Board BRIGHT
Year Built 2005
Annual Tax Amount $2,106
Tax Year 2019
Lot Size 9,750 Sqft
Acres 0.22
Property Description
Price Adjustment !!Picture Perfect Move In Ready and Partially Furnished describes this beautiful 3 bedroom 2 bath home in Ocean Pines, MD. Home boasts Soaring Ceilings, Eat in Kitchen with Island, Large Great Room and Light Filled Sunroom Freshly Painted with hardwood floors and sliders out to your private deck oasis. The Great Room is a large living area to entertain family and friends and the open floor plan allows the chef to prepare and participate with family, friends and guests. Newer Kitchen appliances, tons of counter space, island, window of kitchen sink and huge pantry are just some of the special features of this home. Large Master Suite, 2 Bedrooms and Baths with separate laundry room helps to make this home comfortable for either year round or second home. Home is complete with floored attic, outdoor shed extra long driveway to accommodate many vehicles and boats Buy now and start to make your summer dreams a realty. Remember summer is just around the corner. Call not for your private showing. MOTIVATED SELLER BRING AN OFFER!
Location
State MD
County Worcester
Area Worcester Ocean Pines
Zoning R-3
Rooms
Other Rooms Dining Room, Kitchen, Sun/Florida Room, Great Room
Main Level Bedrooms 3
Interior
Interior Features Attic, Carpet, Ceiling Fan(s), Combination Dining/Living, Combination Kitchen/Dining, Curved Staircase, Entry Level Bedroom, Family Room Off Kitchen, Floor Plan - Open, Kitchen - Eat-In, Kitchen - Island, Primary Bath(s), Pantry, Recessed Lighting, Stall Shower, Walk-in Closet(s), Window Treatments, Wood Floors
Heating Heat Pump(s)
Cooling Central A/C
Equipment Built-In Microwave, Built-In Range, Dishwasher, Disposal, Dryer - Electric, Extra Refrigerator/Freezer, Oven - Self Cleaning, Oven/Range - Electric, Refrigerator, Stove, Washer, Water Heater
Window Features Double Pane,Insulated,Screens
Appliance Built-In Microwave, Built-In Range, Dishwasher, Disposal, Dryer - Electric, Extra Refrigerator/Freezer, Oven - Self Cleaning, Oven/Range - Electric, Refrigerator, Stove, Washer, Water Heater
Heat Source Natural Gas
Exterior
Garage Spaces 6.0
Amenities Available Basketball Courts, Baseball Field, Beach, Boat Dock/Slip, Bowling Alley, Boat Ramp, Beach Club, Common Grounds, Community Center, Golf Club, Bank / Banking On-site, Golf Course, Golf Course Membership Available, Hot tub, Jog/Walk Path, Marina/Marina Club, Water/Lake Privileges, Tot Lots/Playground, Tennis Courts, Swimming Pool, Pool - Outdoor, Racquet Ball, Pool Mem Avail, Pool - Indoor, Pier/Dock, Picnic Area
Water Access N
View Trees/Woods
Roof Type Asphalt
Accessibility 32\"+ wide Doors
Total Parking Spaces 6
Garage N
Building
Lot Description Backs to Trees
Story 1
Sewer Public Sewer
Water Public
Architectural Style Contemporary
Level or Stories 1
Additional Building Above Grade, Below Grade
New Construction N
Schools
Elementary Schools Showell
Middle Schools Stephen Decatur
High Schools Snow Hill
School District Worcester County Public Schools
Others
Senior Community No
Tax ID 03-061949
Ownership Fee Simple
SqFt Source Assessor
Acceptable Financing Cash, Conventional, FHA, VA, USDA
Listing Terms Cash, Conventional, FHA, VA, USDA
Financing Cash,Conventional,FHA,VA,USDA
Special Listing Condition Standard
Read Less Info
Want to know what your home might be worth? Contact us for a FREE valuation!

Our team is ready to help you sell your home for the highest possible price ASAP

Bought with Anne Koster • Coldwell Banker Realty
GET MORE INFORMATION





