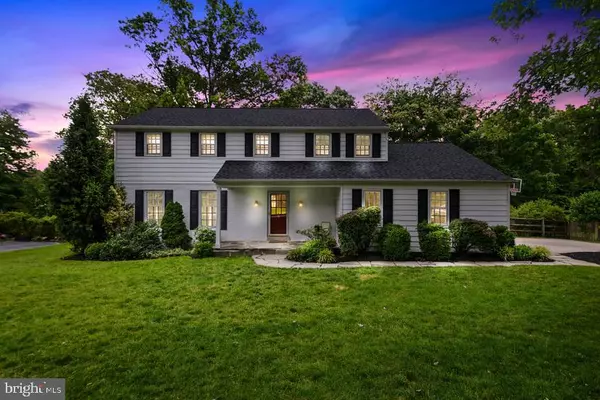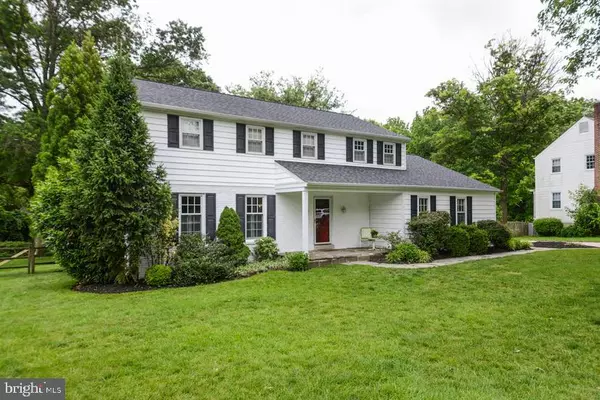For more information regarding the value of a property, please contact us for a free consultation.
Key Details
Sold Price $660,000
Property Type Single Family Home
Sub Type Detached
Listing Status Sold
Purchase Type For Sale
Square Footage 2,667 sqft
Price per Sqft $247
Subdivision None Available
MLS Listing ID PACT480690
Sold Date 07/26/19
Style Colonial
Bedrooms 4
Full Baths 2
Half Baths 1
HOA Y/N N
Abv Grd Liv Area 2,217
Originating Board BRIGHT
Year Built 1967
Annual Tax Amount $7,720
Tax Year 2018
Lot Size 0.528 Acres
Acres 0.53
Lot Dimensions 0.00 x 0.00
Property Description
Welcome to 474 Winston WayMove right in to this home in perfect condition! First Floor: Hardwood entry and flooring throughout entire home- Large bright living room with crown molding-chair rail and wainscoting gives an elegant touch. Formal Dining room with crown molding and chair rail. Bright and cheery eat-in kitchen with white cabinetry granite counters and stone backsplash-pantry. Beamed family room with fireplace/brick hearth and French doors leading to deck overlooking lush serene- peaceful backyard with stream and bridge perfect for summer entertaining.Second Floor: Large Master bedroom with walk in closet and ceramic tile master bathroom -3 additional large bedrooms and ceramic tile hall bath.Lower Level- Full finished with carpeting and recessed lighting (25x12)- additional separate play room/office/work-out room (15x12) plus unfinished area for storage (18x11). This home shows pride of ownership and has been lovingly maintained. This is an active neighborhood community with adult and children activities throughout the year. Conveniently located to major access routes- backing up to Teegarden Park with basketball courts, tennis courts, playground and baseball fields. Walking distance to 2 other township parks and the Chester County Walking Trail. Minutes from King of Prussia Towne Center and King of Prussia Mall. Amenities- Freshly Painted- Hardwood Flooring Throughout-New Roof This Is AS GOOD AS IT GETS!
Location
State PA
County Chester
Area Tredyffrin Twp (10343)
Zoning R1
Rooms
Other Rooms Living Room, Dining Room, Primary Bedroom, Bedroom 2, Bedroom 3, Bedroom 4, Kitchen, Game Room, Family Room, Basement, Storage Room
Basement Full, Fully Finished
Interior
Interior Features Attic, Chair Railings, Crown Moldings, Family Room Off Kitchen, Kitchen - Eat-In, Pantry, Recessed Lighting, Stall Shower, Wainscotting, Walk-in Closet(s), Wood Floors
Heating Hot Water
Cooling Central A/C
Flooring Hardwood
Fireplaces Number 1
Fireplaces Type Mantel(s), Brick
Equipment Dishwasher, Disposal, Dryer, Dryer - Electric, Oven - Self Cleaning, Refrigerator, Stove
Fireplace Y
Appliance Dishwasher, Disposal, Dryer, Dryer - Electric, Oven - Self Cleaning, Refrigerator, Stove
Heat Source Natural Gas
Laundry Main Floor
Exterior
Garage Garage Door Opener, Inside Access
Garage Spaces 2.0
Waterfront N
Water Access N
View Creek/Stream, Garden/Lawn
Roof Type Asbestos Shingle
Accessibility None
Parking Type Attached Garage, Driveway, On Street
Attached Garage 2
Total Parking Spaces 2
Garage Y
Building
Story 2
Sewer Public Sewer
Water Public
Architectural Style Colonial
Level or Stories 2
Additional Building Above Grade, Below Grade
New Construction N
Schools
High Schools Conestoga Senior
School District Tredyffrin-Easttown
Others
Senior Community No
Tax ID 43-05Q-0136
Ownership Fee Simple
SqFt Source Assessor
Acceptable Financing Conventional
Listing Terms Conventional
Financing Conventional
Special Listing Condition Standard
Read Less Info
Want to know what your home might be worth? Contact us for a FREE valuation!

Our team is ready to help you sell your home for the highest possible price ASAP

Bought with Mary J Murrow • RE/MAX Main Line-Paoli
GET MORE INFORMATION





