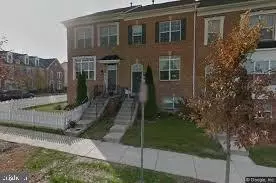For more information regarding the value of a property, please contact us for a free consultation.
Key Details
Sold Price $420,000
Property Type Townhouse
Sub Type End of Row/Townhouse
Listing Status Sold
Purchase Type For Sale
Square Footage 2,430 sqft
Price per Sqft $172
Subdivision Arora Hills
MLS Listing ID MDMC663206
Sold Date 07/26/19
Style Colonial
Bedrooms 3
Full Baths 3
Half Baths 1
HOA Fees $83/mo
HOA Y/N Y
Abv Grd Liv Area 1,680
Originating Board BRIGHT
Year Built 2006
Annual Tax Amount $4,818
Tax Year 2019
Lot Size 3,609 Sqft
Acres 0.08
Property Description
PHOTOS COMING SOON. Gorgeous end unit townhome in the sought-after community of Arora Hills where amenities abound! Extra large lot with custom patio. Upgraded cabinets and counter tops, large gourmet kitchen with center island. Bay windows and the extra windows on this end unit allow for loads of natural lighting. Master suite features a private luxury bath with new flooring and a walk-in closet. Two other ample-sized bedrooms on the second level. Spacious fully finished raised lower level with a large family room and separate den or guest room. The cozy electric fireplace creates mood and heat on a cool fall or winter evening. Feel like you are living in a resort when you enjoy the 2 community pools, fun social activities of the active HOA, Greenway Trails natural settings, Ovid Hazen Park's multiple baseball, softball fields, and walking/jogging paths, Arora Hills park basketball courts, and the tennis courts at nearby Hallie Wells Middle School. ALSO... check out the data on our community schools-- you will surely be impressed! Piano may convey optionally.
Location
State MD
County Montgomery
Zoning PD4
Rooms
Other Rooms Living Room, Dining Room, Kitchen, Family Room, Den
Basement Full, Fully Finished, English, Interior Access, Rear Entrance
Interior
Interior Features Carpet, Floor Plan - Open, Kitchen - Eat-In, Kitchen - Gourmet, Kitchen - Island, Kitchen - Table Space, Primary Bath(s), Recessed Lighting, Upgraded Countertops, Walk-in Closet(s)
Hot Water Electric
Heating Central
Cooling Central A/C
Flooring Ceramic Tile, Carpet, Fully Carpeted
Fireplaces Number 1
Fireplaces Type Heatilator
Equipment Built-In Microwave, Dishwasher, Disposal, Dryer - Electric, Oven/Range - Gas, Refrigerator, Stove, Washer, Water Heater
Fireplace Y
Appliance Built-In Microwave, Dishwasher, Disposal, Dryer - Electric, Oven/Range - Gas, Refrigerator, Stove, Washer, Water Heater
Heat Source Natural Gas
Exterior
Exterior Feature Patio(s)
Parking Features Garage - Rear Entry
Garage Spaces 2.0
Amenities Available Club House, Common Grounds, Pool - Outdoor, Tot Lots/Playground
Water Access N
Roof Type Composite
Accessibility None
Porch Patio(s)
Total Parking Spaces 2
Garage Y
Building
Lot Description Corner, Landscaping, Rear Yard, SideYard(s)
Story 3+
Sewer Public Sewer
Water Public
Architectural Style Colonial
Level or Stories 3+
Additional Building Above Grade, Below Grade
Structure Type 9'+ Ceilings,Dry Wall
New Construction N
Schools
Middle Schools Hallie Wells Middle
High Schools Clarksburg
School District Montgomery County Public Schools
Others
Pets Allowed Y
HOA Fee Include Common Area Maintenance,Reserve Funds,Pool(s),Other
Senior Community No
Tax ID 160203425190
Ownership Fee Simple
SqFt Source Assessor
Acceptable Financing Conventional, Negotiable
Horse Property N
Listing Terms Conventional, Negotiable
Financing Conventional,Negotiable
Special Listing Condition Standard
Pets Allowed No Pet Restrictions
Read Less Info
Want to know what your home might be worth? Contact us for a FREE valuation!

Our team is ready to help you sell your home for the highest possible price ASAP

Bought with Jonathan A Prettyman • Century 21 Redwood Realty




