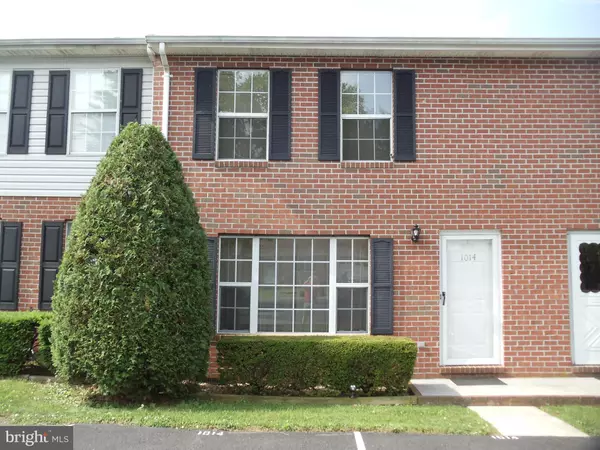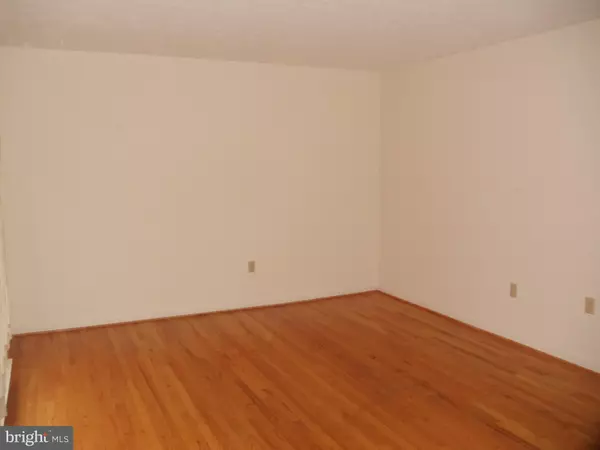For more information regarding the value of a property, please contact us for a free consultation.
Key Details
Sold Price $129,900
Property Type Townhouse
Sub Type Interior Row/Townhouse
Listing Status Sold
Purchase Type For Sale
Square Footage 1,000 sqft
Price per Sqft $129
Subdivision Edgewood
MLS Listing ID VASH116068
Sold Date 07/26/19
Style Contemporary
Bedrooms 2
Full Baths 1
Half Baths 1
HOA Y/N N
Abv Grd Liv Area 1,000
Originating Board BRIGHT
Year Built 1986
Annual Tax Amount $544
Tax Year 2019
Lot Size 2,483 Sqft
Acres 0.06
Property Description
Come see this one-of-a-kind townhouse in Strasburg, VA. This 2 bedroom one and a half bathroom townhouse is conveniently located for a quick drive to industries in Strasburg, and is about a 5 minute drive to the entrance ramps for Interstate 81. The home is in very good condition with a newer roof, newer paint. The stacked washer/dryer set conveys. The back yard area has a built-in storage room with the circuit breaker panel inside and with shelves. There is also a shed in the yard, a small patio area, rail fence, and hose faucet and hose holder. The kitchen has a small closet that with your added shelving could be a butler's pantry. A new air conditioner has been installed in the second bedroom window. The living room and bedrooms are cable ready. At the time of the beginning of this listing, this townhouse is the only townhouse for sale with its square feet and sale price within the 22657 Strasburg, VA zip code area. It shouldn't last long on the market, so come see it fast and bring the seller an offer.
Location
State VA
County Shenandoah
Zoning MFR
Direction Northeast
Rooms
Other Rooms Living Room, Primary Bedroom, Bedroom 2, Kitchen, Bathroom 1, Half Bath
Interior
Interior Features Attic, Breakfast Area, Butlers Pantry, Floor Plan - Traditional, Kitchen - Eat-In, Kitchen - Table Space
Heating Baseboard - Electric
Cooling Window Unit(s)
Flooring Wood, Vinyl
Furnishings No
Fireplace N
Heat Source Electric
Exterior
Parking On Site 2
Water Access N
Roof Type Asphalt
Street Surface Black Top
Accessibility None
Garage N
Building
Story 2
Sewer Public Sewer
Water Public
Architectural Style Contemporary
Level or Stories 2
Additional Building Above Grade, Below Grade
Structure Type Dry Wall
New Construction N
Schools
Elementary Schools Sandy Hook
Middle Schools Signal Knob
High Schools Strasburg
School District Shenandoah County Public Schools
Others
Senior Community No
Tax ID 025A418 010
Ownership Fee Simple
SqFt Source Assessor
Special Listing Condition Standard
Read Less Info
Want to know what your home might be worth? Contact us for a FREE valuation!

Our team is ready to help you sell your home for the highest possible price ASAP

Bought with Sue S Fincham • Weichert Realtors - Blue Ribbon




