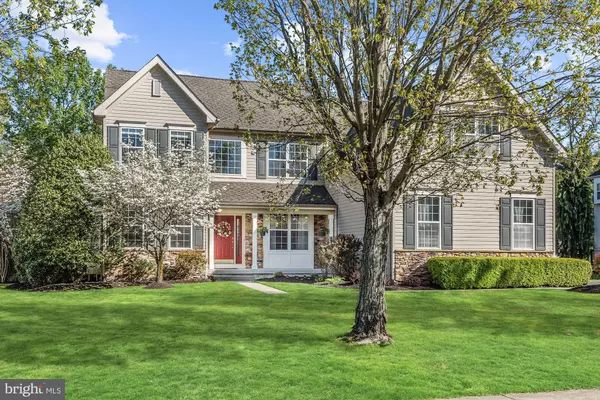For more information regarding the value of a property, please contact us for a free consultation.
Key Details
Sold Price $559,500
Property Type Single Family Home
Sub Type Detached
Listing Status Sold
Purchase Type For Sale
Square Footage 3,350 sqft
Price per Sqft $167
Subdivision Hartford Woods
MLS Listing ID NJBL342750
Sold Date 07/25/19
Style Colonial
Bedrooms 4
Full Baths 2
Half Baths 1
HOA Fees $35
HOA Y/N Y
Abv Grd Liv Area 3,350
Originating Board BRIGHT
Year Built 1998
Annual Tax Amount $15,243
Tax Year 2019
Lot Size 0.459 Acres
Acres 0.46
Lot Dimensions 0.00 x 0.00
Property Description
Welcome to 6 Lenape Court. From its understated elegant facade to its exquisite upgrades, this sophisticated home is ready to pamper its new owner. Professional landscaping and lush lawns greet you as you arrive at this executive home. A front porch welcomes you into an interior that is filled with appointments and amenities that will exceed your expectations. High ceilings combine with molding and millwork add architectural detail and character throughout. Gleaming hardwood flooring, neutrally painted walls accented by white wood trim and an abundance of large windows create a warm and inviting environment. The open floor plan is perfect for entertaining as well as for daily living. Light from the large bay window fills the formal living room on your left while the spacious formal dining room has easy passage to the kitchen. Venture down the hall into the heart of the home to the large family room with soaring two-story ceiling and gas fireplace. This space opens conveniently to the gorgeous gourmet kitchen which features an abundance of 42" raised white panel cabinetry, beveled edged granite countertops, center island for serving and workspace, tile backsplash, full stainless-steel appliance package, and a large pantry closet. Your options expand with an additional dining area that is bathed in natural light from large windows and a sliding glass door that opens to a large deck. Conveniently located off the kitchen is a laundry room with direct access to the three-car garage. Completing the first floor is a recently renovated beautiful half bath showcasing a new vanity with vessel sink and office. The upper level balcony overlooks the Foyer and Family Room. Upstairs you will also find a fabulous Owners' suite with spacious private sitting room, 2 generous walk in closets and a completely remodeled ensuite bathroom that feels like your own personal spa. Three other nice size bedrooms share a well-appointed full hall bath that also has been recently renovated. Venture down to the lower lever where you will find a finished basement complete with an exercise area, game room and great room plus additional storage space. The amenities continue outside with a resort like private backyard. Dinning al fresco is made easy with the spacious deck that overlooks the inground heated gunite pool with rock water fall and separate spa. Relax after a swim in the covered pool side cabana. Located in a highly rated school system, with easy access to major highways for the daily commute and close to restaurants, shopping and entertain. Do not miss the opportunity to move right in and call this exceptional house your new home. Make 'The Smart Move' and schedule your private tour today!
Location
State NJ
County Burlington
Area Mount Laurel Twp (20324)
Zoning RESIDENTIAL
Rooms
Other Rooms Living Room, Dining Room, Primary Bedroom, Sitting Room, Bedroom 2, Bedroom 3, Bedroom 4, Kitchen, Game Room, Family Room, Basement, Breakfast Room, Laundry, Office, Primary Bathroom, Full Bath, Half Bath
Basement Partially Finished, Sump Pump
Interior
Interior Features Carpet, Ceiling Fan(s), Crown Moldings, Dining Area, Family Room Off Kitchen, Floor Plan - Open, Formal/Separate Dining Room, Kitchen - Eat-In, Kitchen - Island, Kitchen - Table Space, Pantry, Recessed Lighting, Sprinkler System, Walk-in Closet(s), Upgraded Countertops, Wood Floors, Store/Office, Stall Shower, Primary Bath(s), Breakfast Area
Heating Forced Air
Cooling Central A/C
Flooring Carpet, Ceramic Tile, Hardwood
Fireplaces Number 1
Fireplaces Type Gas/Propane, Mantel(s)
Equipment Built-In Microwave, Built-In Range, Dishwasher, Disposal, Dryer, Refrigerator, Washer
Fireplace Y
Appliance Built-In Microwave, Built-In Range, Dishwasher, Disposal, Dryer, Refrigerator, Washer
Heat Source Natural Gas
Laundry Main Floor
Exterior
Exterior Feature Patio(s), Deck(s)
Parking Features Inside Access, Built In
Garage Spaces 6.0
Pool In Ground
Water Access N
Roof Type Architectural Shingle,Pitched,Shingle
Accessibility None
Porch Patio(s), Deck(s)
Attached Garage 3
Total Parking Spaces 6
Garage Y
Building
Story 2
Foundation Concrete Perimeter
Sewer Public Sewer
Water Public
Architectural Style Colonial
Level or Stories 2
Additional Building Above Grade, Below Grade
Structure Type 9'+ Ceilings,2 Story Ceilings
New Construction N
Schools
School District Mount Laurel Township Public Schools
Others
Senior Community No
Tax ID 24-00809 01-00023
Ownership Fee Simple
SqFt Source Assessor
Special Listing Condition Standard
Read Less Info
Want to know what your home might be worth? Contact us for a FREE valuation!

Our team is ready to help you sell your home for the highest possible price ASAP

Bought with Jeffrey Cofsky • RE/MAX Preferred - Cherry Hill




