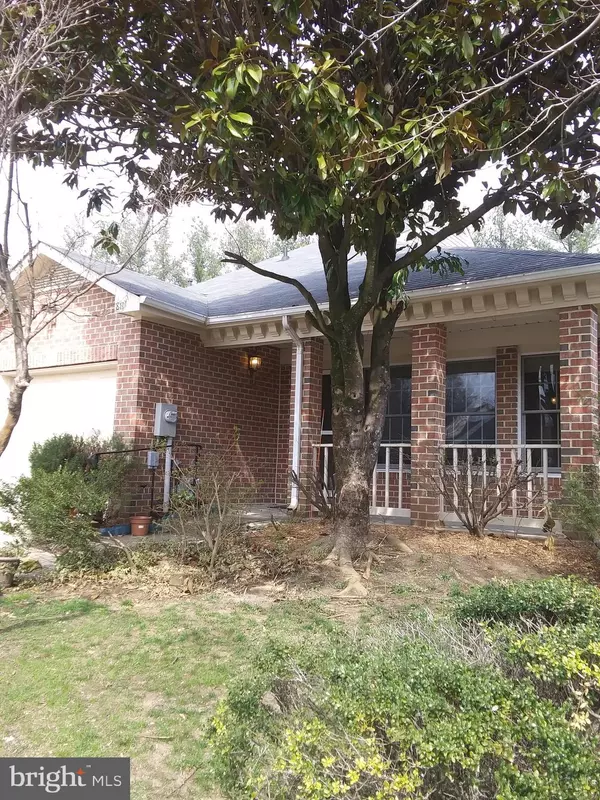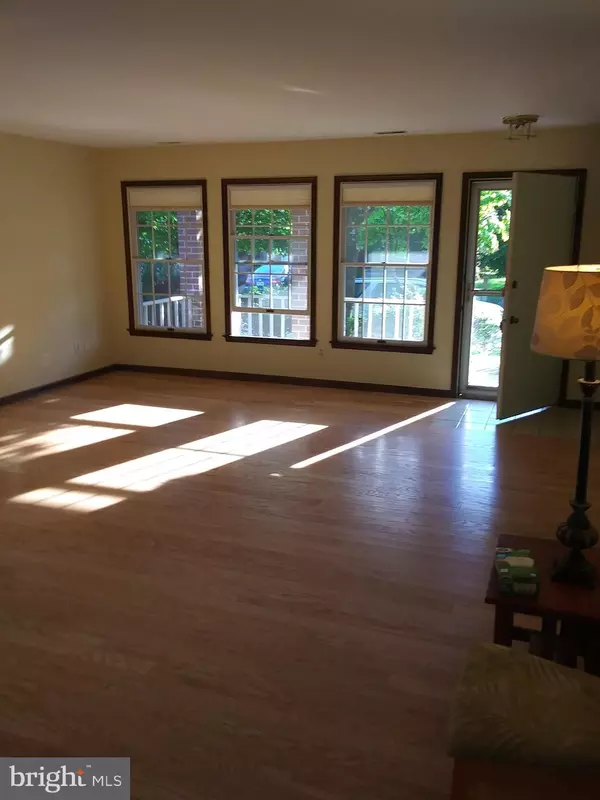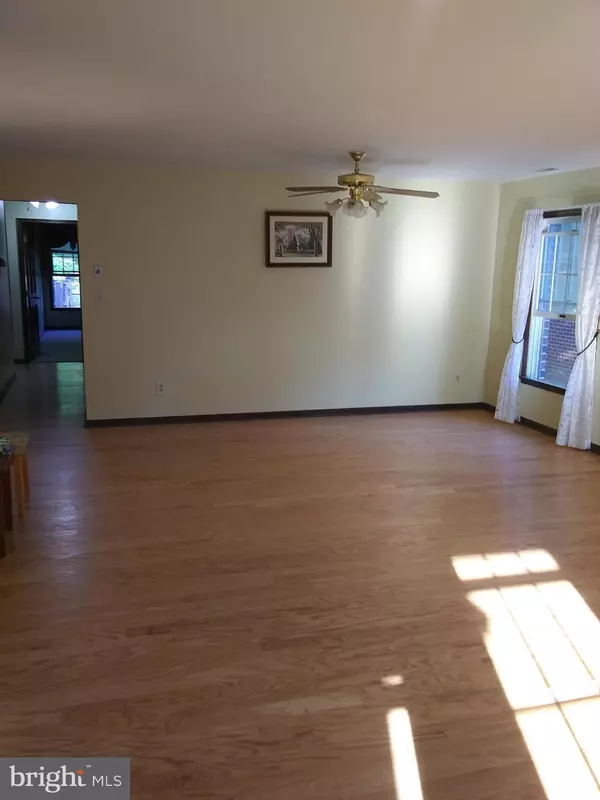For more information regarding the value of a property, please contact us for a free consultation.
Key Details
Sold Price $340,000
Property Type Townhouse
Sub Type End of Row/Townhouse
Listing Status Sold
Purchase Type For Sale
Square Footage 1,514 sqft
Price per Sqft $224
Subdivision Heritage Harbour
MLS Listing ID MDAA402538
Sold Date 07/30/19
Style Ranch/Rambler
Bedrooms 2
Full Baths 2
HOA Fees $136/mo
HOA Y/N Y
Abv Grd Liv Area 1,514
Originating Board BRIGHT
Year Built 1990
Annual Tax Amount $3,333
Tax Year 2018
Lot Size 2,700 Sqft
Acres 0.06
Property Description
back on the market subject to obtaining releases ON CURRENT CONTRACT .... END UNIT , 1 LEVEL HOME , LIST PRICE REDUCED $40,000.. WAS $379,900 ..now listed at $339,900 FOR IMMEDIATE SALE AND SETTLEMENT. *************** this is END UNIT TOWN HOME WITH OVER 1500 SQUARE FEET................................ HAS EXTRA WINDOWS ON RIGHT SIDE OF HOME ............. .. BEAUTIFUL , FORMER MODEL HOME WITH CUSTOM FEATURES IN THIS HOME. PLUS SELLER JUST PUT IN NEW HARDWOOD FLOORS , NEW GAS 5 BURNER STOVE , FRESHLY PAINTED WITH MODERN COLORS FOR TODAY'S LIVING ,NICE AND PRIVATE FENCED BACK YARD , DECK , GAS HEAT , GARAGE , LIVING ROOM AND DINING AREA COMBO , PLUS THERE IS A EAT IN KITCHEN WITH NICE CABINETS .. ALL BRICK EXTERIOR WITH FRONT PORCH. HAS GAS FIREPLACE IN DEN , HAS LARGE 1ST FLOOR MASTER BEDROOM SUITE WITH FULL BATHROOM, HAS SEPERATE LAUNDRY ROOM , HERITAGE HARBOUR IS A 55 PLUS COMMUNITY WITH POOLS, LODGE ON SOUTH RIVER, GOLF COURSE,TENNIS,AND MORE...ALSO HAS NICE STAINED WOOD INTERIOR DOORS AND WOOD TRIM.
Location
State MD
County Anne Arundel
Zoning R2
Rooms
Other Rooms Living Room, Dining Room, Primary Bedroom, Bedroom 2, Kitchen, Den, Laundry, Bathroom 2, Attic, Primary Bathroom
Main Level Bedrooms 2
Interior
Interior Features Attic, Breakfast Area, Carpet, Ceiling Fan(s), Chair Railings, Combination Dining/Living, Dining Area, Entry Level Bedroom, Floor Plan - Open, Kitchen - Table Space, Pantry, Skylight(s), Walk-in Closet(s), Window Treatments, Wood Stove, Wood Floors
Hot Water Natural Gas
Heating Forced Air
Cooling Ceiling Fan(s), Central A/C
Flooring Hardwood, Ceramic Tile
Fireplaces Number 1
Fireplaces Type Fireplace - Glass Doors, Mantel(s), Gas/Propane
Equipment Dishwasher, Disposal, Dryer, Oven - Self Cleaning, Oven/Range - Gas, Range Hood, Refrigerator, Washer
Fireplace Y
Window Features Double Pane
Appliance Dishwasher, Disposal, Dryer, Oven - Self Cleaning, Oven/Range - Gas, Range Hood, Refrigerator, Washer
Heat Source Natural Gas
Laundry Hookup, Main Floor
Exterior
Exterior Feature Deck(s)
Garage Garage - Front Entry
Garage Spaces 1.0
Fence Board, Rear
Utilities Available Cable TV
Amenities Available Billiard Room, Exercise Room, Fax/Copying, Golf Course, Jog/Walk Path, Lake, Library, Meeting Room, Party Room, Picnic Area, Pier/Dock, Pool - Indoor, Pool - Outdoor, Retirement Community, Tennis Courts, Water/Lake Privileges
Waterfront N
Water Access N
View Trees/Woods
Roof Type Asphalt
Accessibility None
Porch Deck(s)
Parking Type Attached Garage, Driveway
Attached Garage 1
Total Parking Spaces 1
Garage Y
Building
Lot Description Backs to Trees
Story 1
Foundation Slab
Sewer Public Sewer
Water Public
Architectural Style Ranch/Rambler
Level or Stories 1
Additional Building Above Grade, Below Grade
Structure Type Dry Wall
New Construction N
Schools
School District Anne Arundel County Public Schools
Others
HOA Fee Include Management
Senior Community Yes
Age Restriction 55
Tax ID 020289290061641
Ownership Fee Simple
SqFt Source Assessor
Acceptable Financing Cash
Listing Terms Cash
Financing Cash
Special Listing Condition Standard
Read Less Info
Want to know what your home might be worth? Contact us for a FREE valuation!

Our team is ready to help you sell your home for the highest possible price ASAP

Bought with Deborah A Randall • Academy Realty Inc.
GET MORE INFORMATION





