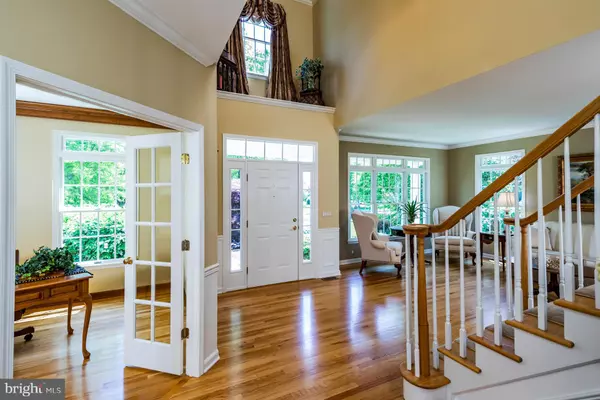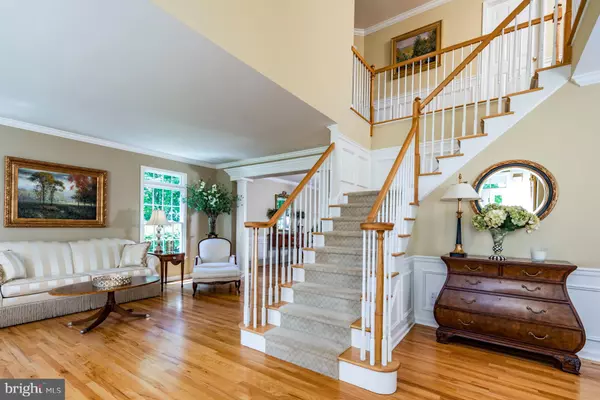For more information regarding the value of a property, please contact us for a free consultation.
Key Details
Sold Price $950,000
Property Type Single Family Home
Sub Type Detached
Listing Status Sold
Purchase Type For Sale
Subdivision None Available
MLS Listing ID NJSO111598
Sold Date 07/31/19
Style Colonial
Bedrooms 4
Full Baths 3
Half Baths 1
HOA Fees $128/qua
HOA Y/N Y
Originating Board BRIGHT
Year Built 1997
Annual Tax Amount $20,815
Tax Year 2018
Lot Size 0.536 Acres
Acres 0.54
Property Description
Light pours in and spaces flow in this expanded Grande Glenmore located just a short stroll to Cherry Valley's clubhouse. Dramatically renovated, the kitchen is the piece de resistance featuring a big granite peninsula, 6-burner Wolf range, refrigerator drawers and an island microwave in addition to stunning custom cabinetry. Open to the family room, a wall of shelving and decorative fluted moldings surround the fireplace. Through-view living and dining rooms are made brighter with transom-topped windows across from an attractive home office with built-ins. All the bathrooms have been updated including the main level powder room. The master bath is the ultimate pampering place featuring a steam shower and air bubble whirlpool tub. The new hall bath separates the sinks from the shower and commode, making for easy mornings. One of three other bedrooms connects directly to this bathroom. The lower level features everything you'll need for kicking back and relaxing: exercise room, temperature-controlled wine storage, a bar, spaces for TV and games and a full bath.
Location
State NJ
County Somerset
Area Montgomery Twp (21813)
Zoning RESIDENTIAL
Rooms
Other Rooms Living Room, Dining Room, Primary Bedroom, Bedroom 2, Bedroom 3, Bedroom 4, Kitchen, Game Room, Family Room, Foyer, Exercise Room, Great Room, Laundry, Office, Bathroom 1, Half Bath
Basement Fully Finished
Interior
Interior Features Kitchen - Gourmet, Kitchen - Eat-In, Formal/Separate Dining Room, Floor Plan - Open, Family Room Off Kitchen, Crown Moldings, Chair Railings, Built-Ins, Sprinkler System, Wine Storage
Hot Water Natural Gas
Heating Central
Cooling Central A/C
Flooring Hardwood, Carpet
Fireplaces Number 1
Fireplaces Type Gas/Propane
Fireplace Y
Heat Source Natural Gas
Laundry Main Floor
Exterior
Garage Garage - Side Entry, Garage Door Opener
Garage Spaces 5.0
Waterfront N
Water Access N
Roof Type Shingle
Accessibility None
Parking Type Attached Garage, Driveway
Attached Garage 2
Total Parking Spaces 5
Garage Y
Building
Story 2
Sewer Public Sewer
Water Public
Architectural Style Colonial
Level or Stories 2
Additional Building Above Grade
Structure Type Cathedral Ceilings,9'+ Ceilings
New Construction N
Schools
Elementary Schools Orchard Hill
Middle Schools Montgomery Township Upper
High Schools Montgomery Township
School District Montgomery Township Public Schools
Others
Senior Community No
Tax ID 13-30007-00056
Ownership Fee Simple
SqFt Source Assessor
Special Listing Condition Standard
Read Less Info
Want to know what your home might be worth? Contact us for a FREE valuation!

Our team is ready to help you sell your home for the highest possible price ASAP

Bought with Gina M Iacobellis • DJK Residential
GET MORE INFORMATION





