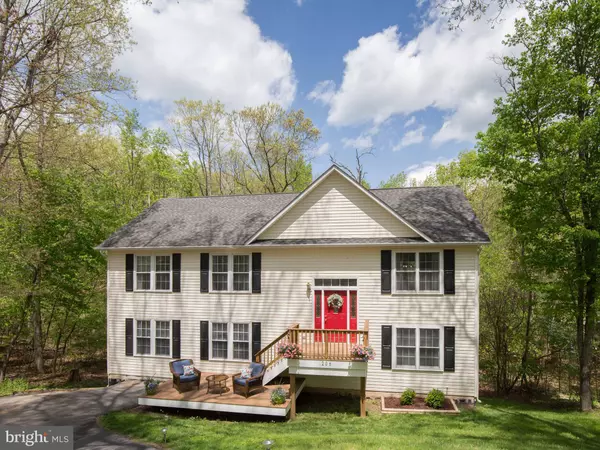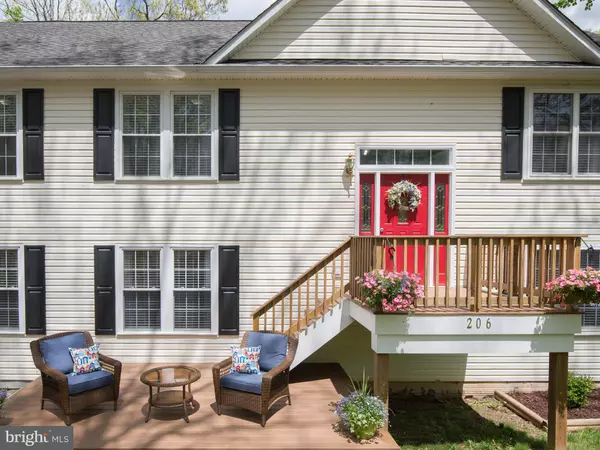For more information regarding the value of a property, please contact us for a free consultation.
Key Details
Sold Price $247,500
Property Type Single Family Home
Sub Type Detached
Listing Status Sold
Purchase Type For Sale
Square Footage 2,712 sqft
Price per Sqft $91
Subdivision Lake Holiday Estates
MLS Listing ID VAFV150374
Sold Date 07/31/19
Style Split Level,Contemporary
Bedrooms 4
Full Baths 3
HOA Fees $138/mo
HOA Y/N Y
Abv Grd Liv Area 2,712
Originating Board BRIGHT
Year Built 2004
Annual Tax Amount $1,253
Tax Year 2018
Lot Size 10,454 Sqft
Acres 0.24
Property Description
Welcome to Lake Holiday - a 240 Acre Lake in the Northern Part of the county in Cross Junction, VA. This unique split level home has 3 levels! A full unfinished basement and 2 above grade finished levels for a total of over 2700 above grade sq. ft. and another 1300+ to finish in the basement! Dual Zone HVAC (2015 and 2017) w/ humidifier. Home is upgraded and updated. Vaulted ceilings, light and bright in every room. Shows beautifully. Welcome Home.
Location
State VA
County Frederick
Zoning R5
Rooms
Other Rooms Living Room, Dining Room, Primary Bedroom, Bedroom 2, Bedroom 3, Bedroom 4, Kitchen, Family Room, Exercise Room, Laundry, Storage Room, Utility Room, Bathroom 2
Basement Full, Connecting Stairway, English, Heated, Interior Access, Outside Entrance, Poured Concrete, Shelving, Side Entrance, Space For Rooms, Unfinished, Walkout Level, Water Proofing System, Windows
Main Level Bedrooms 3
Interior
Interior Features Air Filter System, Carpet, Ceiling Fan(s), Dining Area, Primary Bath(s), Pantry, Walk-in Closet(s), Window Treatments
Heating Heat Pump(s)
Cooling Central A/C, Ceiling Fan(s)
Equipment Built-In Microwave, Dishwasher, Disposal, Dryer - Front Loading, Icemaker, Humidifier, Microwave, Oven - Self Cleaning, Oven/Range - Electric, Refrigerator, Stainless Steel Appliances, Washer - Front Loading, Water Dispenser, Water Heater
Fireplace N
Window Features Vinyl Clad
Appliance Built-In Microwave, Dishwasher, Disposal, Dryer - Front Loading, Icemaker, Humidifier, Microwave, Oven - Self Cleaning, Oven/Range - Electric, Refrigerator, Stainless Steel Appliances, Washer - Front Loading, Water Dispenser, Water Heater
Heat Source Electric
Laundry Lower Floor, Has Laundry
Exterior
Exterior Feature Deck(s)
Utilities Available Cable TV
Amenities Available Basketball Courts, Beach, Club House, Common Grounds, Boat Ramp, Community Center, Exercise Room, Lake, Party Room, Picnic Area, Security, Tennis Courts, Tot Lots/Playground, Water/Lake Privileges, Volleyball Courts
Water Access Y
Water Access Desc Boat - Powered,Canoe/Kayak,Fishing Allowed,Public Access,Public Beach,Swimming Allowed,Waterski/Wakeboard
View Trees/Woods
Accessibility None
Porch Deck(s)
Garage N
Building
Lot Description Backs to Trees, Partly Wooded, Trees/Wooded
Story 3+
Sewer Public Sewer
Water Public
Architectural Style Split Level, Contemporary
Level or Stories 3+
Additional Building Above Grade, Below Grade
New Construction N
Schools
Elementary Schools Indian Hollow
Middle Schools Frederick County
High Schools James Wood
School District Frederick County Public Schools
Others
HOA Fee Include Reserve Funds,Road Maintenance,Security Gate,Trash
Senior Community No
Tax ID 18A044A 4 79
Ownership Fee Simple
SqFt Source Assessor
Horse Property N
Special Listing Condition Standard
Read Less Info
Want to know what your home might be worth? Contact us for a FREE valuation!

Our team is ready to help you sell your home for the highest possible price ASAP

Bought with Heather N North • North Real Estate LLC




