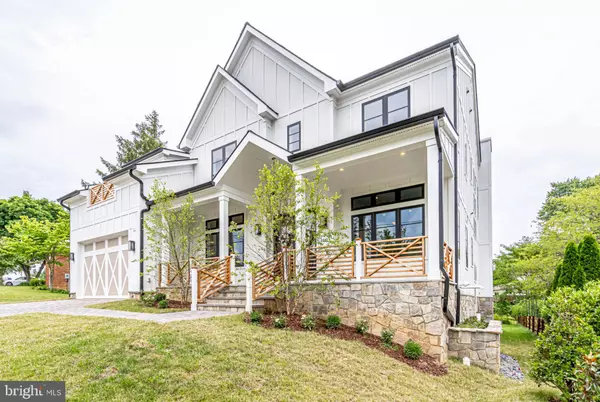For more information regarding the value of a property, please contact us for a free consultation.
Key Details
Sold Price $2,045,000
Property Type Single Family Home
Sub Type Detached
Listing Status Sold
Purchase Type For Sale
Square Footage 7,250 sqft
Price per Sqft $282
Subdivision Westmoreland Terrace
MLS Listing ID VAAR151414
Sold Date 08/09/19
Style Transitional
Bedrooms 6
Full Baths 5
Half Baths 3
HOA Y/N N
Abv Grd Liv Area 4,890
Originating Board BRIGHT
Year Built 2019
Annual Tax Amount $7,382
Tax Year 2018
Lot Size 0.252 Acres
Acres 0.25
Property Description
Now Complete! Gorgeous New Construction by CRT Builders. Ready to move in! Over 7,200 Square Ft with 5 Bedrooms Up! Chefs Gourmet Kitchen with Custom Cabinetry. Professional Wolf and Sub Zero Appliances, Generous Island, Breakfast Nook, Butler's Pantry. Fabulous main level living with Embassy size Formal Dining Room, Spacious Office with custom Built In Cabinets, Open Concept. Mud Room with lockers and half bath. Amazing Master with Fireplace. Spacious Princess Suite with Juliet Balcony. Sophisticated Custom Details Throughout! Security cameras. Finished Light Filled lower level with Imported Italian Tile. Wonderful Wet Bar with Quartz Counters for entertaining. Wine Cellar Ready. Nice size Bedroom with Full bath, Separate Entrance can be an In-Law Suite. Staged Theatre Room. All on a Flat lot with spacious backyard. Walking Distance to Bishop O Connell HS. Minutes to DC, Tysons, East Falls Church Metro. A Commuters Dream! Please ignore days on market. Home is now complete.
Location
State VA
County Arlington
Zoning RESIDENTIAL
Rooms
Other Rooms Living Room, Dining Room, Primary Bedroom, Bedroom 2, Bedroom 3, Bedroom 4, Bedroom 5, Kitchen, Family Room, Basement, Breakfast Room, Bedroom 1, Laundry, Mud Room, Office, Storage Room, Media Room, Bonus Room
Basement Rear Entrance, Fully Finished, Walkout Stairs
Interior
Interior Features Kitchen - Gourmet, Dining Area, Kitchen - Eat-In, Kitchen - Island, Breakfast Area, Butlers Pantry, Floor Plan - Open, Formal/Separate Dining Room, Kitchen - Table Space, Primary Bath(s), Pantry, Walk-in Closet(s), Wood Floors, Recessed Lighting
Hot Water Natural Gas
Heating Forced Air, Zoned
Cooling Central A/C, Zoned
Flooring Carpet, Hardwood, Marble
Fireplaces Number 2
Equipment Built-In Microwave, Dishwasher, Disposal, Dryer, Icemaker, Oven/Range - Gas, Refrigerator, Washer
Fireplace Y
Appliance Built-In Microwave, Dishwasher, Disposal, Dryer, Icemaker, Oven/Range - Gas, Refrigerator, Washer
Heat Source Natural Gas
Laundry Upper Floor
Exterior
Parking Features Garage Door Opener
Garage Spaces 2.0
Water Access N
Accessibility None
Attached Garage 2
Total Parking Spaces 2
Garage Y
Building
Story 3+
Sewer Public Sewer
Water Public
Architectural Style Transitional
Level or Stories 3+
Additional Building Above Grade, Below Grade
New Construction Y
Schools
Elementary Schools Nottingham
Middle Schools Williamsburg
High Schools Yorktown
School District Arlington County Public Schools
Others
Senior Community No
Tax ID 01-004-050
Ownership Fee Simple
SqFt Source Assessor
Security Features Surveillance Sys
Special Listing Condition Standard
Read Less Info
Want to know what your home might be worth? Contact us for a FREE valuation!

Our team is ready to help you sell your home for the highest possible price ASAP

Bought with Megan Buckley Fass • FASS Results, LLC




