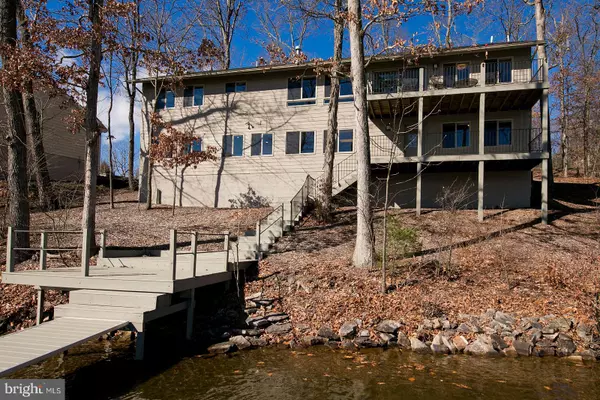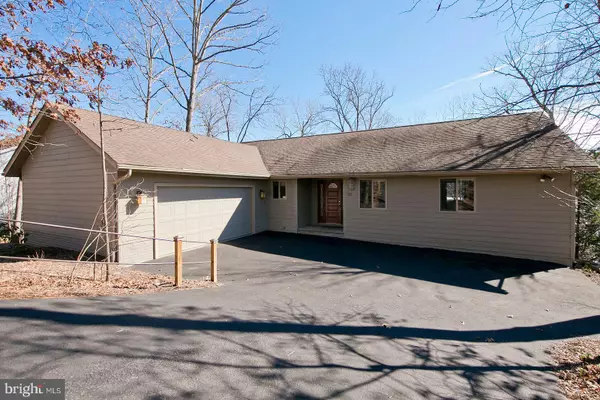For more information regarding the value of a property, please contact us for a free consultation.
Key Details
Sold Price $520,000
Property Type Single Family Home
Sub Type Detached
Listing Status Sold
Purchase Type For Sale
Square Footage 3,043 sqft
Price per Sqft $170
Subdivision Lake Holiday Estates
MLS Listing ID VAFV141220
Sold Date 08/15/19
Style Ranch/Rambler
Bedrooms 5
Full Baths 3
HOA Fees $137/mo
HOA Y/N Y
Abv Grd Liv Area 1,790
Originating Board BRIGHT
Year Built 2004
Annual Tax Amount $2,321
Tax Year 2018
Property Description
Beautifully maintained custom waterfront home with 120 ft of shoreline on the widest part of Lake Holiday! You will truly want for nothing in the open floor plan home with the master suite plus another bedroom on the main level and a separate den. You'll be able to enjoy the lake views while making dinner and then move to the living room to enjoy the gas fireplace without missing a beat of lake life. Every thoughtful detail like wrought iron railings that don't block your views, to instant hot water at the kitchen sink to make your morning coffee before heading out onto one of three decks makes lake life as easy as possible! They didn't skimp on storage or space for visitors either with a fully finished basement, two large storage rooms and a well planned full lake bathroom decorated with Monet's Lilly painting and a bench for drying off after an afternoon on the boat! Three full bedrooms greet you downstairs, one with extra lighting installed to be used as an art studio or craft room! Hardi plank siding and a huge parking area make this one of the best lake lots in Lake Holiday!
Location
State VA
County Frederick
Zoning R5
Rooms
Basement Full, Daylight, Full, Fully Finished, Heated, Interior Access, Outside Entrance
Main Level Bedrooms 2
Interior
Heating Forced Air
Cooling Central A/C
Fireplaces Number 1
Fireplaces Type Mantel(s), Fireplace - Glass Doors, Gas/Propane
Equipment Built-In Microwave, Dishwasher, Disposal, Dryer, Freezer, Instant Hot Water, Refrigerator, Stove, Washer, Water Heater
Appliance Built-In Microwave, Dishwasher, Disposal, Dryer, Freezer, Instant Hot Water, Refrigerator, Stove, Washer, Water Heater
Heat Source Propane - Leased
Laundry Main Floor
Exterior
Parking Features Garage - Front Entry, Garage Door Opener
Garage Spaces 2.0
Amenities Available Baseball Field, Basketball Courts, Beach, Boat Ramp, Club House, Common Grounds, Exercise Room, Gated Community, Lake, Library, Meeting Room, Picnic Area, Security, Tennis Courts, Tot Lots/Playground, Volleyball Courts, Water/Lake Privileges
Waterfront Description Rip-Rap,Private Dock Site
Water Access Y
View Lake
Accessibility 36\"+ wide Halls, 32\"+ wide Doors
Attached Garage 2
Total Parking Spaces 2
Garage Y
Building
Story 2
Sewer Public Sewer
Water Public
Architectural Style Ranch/Rambler
Level or Stories 2
Additional Building Above Grade, Below Grade
New Construction N
Schools
Elementary Schools Gainesboro
Middle Schools Frederick County
High Schools James Wood
School District Frederick County Public Schools
Others
HOA Fee Include Common Area Maintenance,Management,Reserve Funds,Road Maintenance,Security Gate,Trash
Senior Community No
Tax ID 18A01 31B 12
Ownership Fee Simple
SqFt Source Estimated
Special Listing Condition Standard
Read Less Info
Want to know what your home might be worth? Contact us for a FREE valuation!

Our team is ready to help you sell your home for the highest possible price ASAP

Bought with Lisa M Cox • Colony Realty




