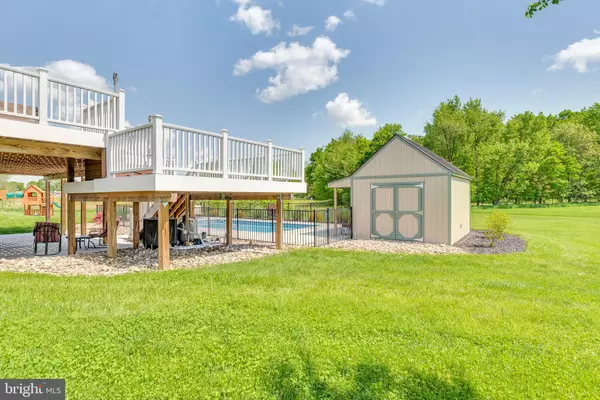For more information regarding the value of a property, please contact us for a free consultation.
Key Details
Sold Price $505,000
Property Type Single Family Home
Sub Type Detached
Listing Status Sold
Purchase Type For Sale
Square Footage 3,625 sqft
Price per Sqft $139
Subdivision Lord Fairfax Estates
MLS Listing ID WVBE168920
Sold Date 08/15/19
Style Cape Cod
Bedrooms 6
Full Baths 3
Half Baths 1
HOA Fees $25/ann
HOA Y/N Y
Abv Grd Liv Area 2,561
Originating Board BRIGHT
Year Built 2012
Annual Tax Amount $2,232
Tax Year 2019
Lot Size 2.000 Acres
Acres 2.0
Property Description
This immaculate, craftsman-inspired cape cod with an expansive private deck and patio invites comfort, and exudes modern elegance. With 5+ bedrooms, 3 and a half baths, generous living space and stylish finishes, you'll enjoy a perfect setting for relaxing and entertaining.Beautiful hardwood floors and plenty of natural night flow throughout the home's open, airy layout. Other special highlights include a gourmet kitchen with commercial gas range, custom built in s, chic recessed lighting and ceiling fans, front load washer/dryer, marble, limestone and granite countertops, tons of storage space, and heated in-ground swimming pool with pool house.
Location
State WV
County Berkeley
Zoning 101
Rooms
Other Rooms Living Room, Dining Room, Primary Bedroom, Bedroom 2, Bedroom 3, Bedroom 4, Bedroom 5, Kitchen, Family Room, Den, Foyer, Mud Room, Office, Storage Room, Primary Bathroom
Basement Full, Daylight, Partial, Heated, Connecting Stairway, Improved, Interior Access, Outside Entrance, Partially Finished, Space For Rooms, Sump Pump, Walkout Level, Windows, Rear Entrance
Interior
Interior Features Built-Ins, Carpet, Dining Area, Family Room Off Kitchen, Floor Plan - Open, Formal/Separate Dining Room, Kitchen - Eat-In, Kitchen - Gourmet, Kitchen - Island, Primary Bath(s), Pantry, Recessed Lighting, Water Treat System, Walk-in Closet(s), Wood Floors, Upgraded Countertops
Hot Water Electric
Heating Heat Pump(s)
Cooling Central A/C, Ceiling Fan(s), Heat Pump(s)
Flooring Hardwood
Equipment Built-In Microwave, Built-In Range, Dishwasher, Disposal, Commercial Range, Cooktop - Down Draft, Icemaker, Oven/Range - Gas, Range Hood, Stainless Steel Appliances, Washer - Front Loading, Water Heater, Water Conditioner - Owned, Refrigerator, Dryer
Fireplace N
Appliance Built-In Microwave, Built-In Range, Dishwasher, Disposal, Commercial Range, Cooktop - Down Draft, Icemaker, Oven/Range - Gas, Range Hood, Stainless Steel Appliances, Washer - Front Loading, Water Heater, Water Conditioner - Owned, Refrigerator, Dryer
Heat Source Electric
Laundry Upper Floor
Exterior
Exterior Feature Deck(s), Patio(s), Porch(es)
Parking Features Garage - Front Entry, Garage Door Opener, Inside Access, Oversized
Garage Spaces 2.0
Pool Heated, Filtered, Fenced, In Ground, Vinyl
Utilities Available Under Ground
Amenities Available Common Grounds
Water Access N
View Garden/Lawn
Roof Type Architectural Shingle
Accessibility None
Porch Deck(s), Patio(s), Porch(es)
Attached Garage 2
Total Parking Spaces 2
Garage Y
Building
Lot Description Backs to Trees, Front Yard, Landscaping, Rear Yard, SideYard(s)
Story 2.5
Sewer Septic Exists, Septic < # of BR
Water Well
Architectural Style Cape Cod
Level or Stories 2.5
Additional Building Above Grade, Below Grade
Structure Type Dry Wall
New Construction N
Schools
Elementary Schools Opequon
Middle Schools Martinsburg North
High Schools Spring Mills
School District Berkeley County Schools
Others
Senior Community No
Tax ID 0812002600040000
Ownership Fee Simple
SqFt Source Assessor
Security Features Electric Alarm,Motion Detectors,Non-Monitored,Security System,Smoke Detector
Horse Property N
Special Listing Condition Standard
Read Less Info
Want to know what your home might be worth? Contact us for a FREE valuation!

Our team is ready to help you sell your home for the highest possible price ASAP

Bought with Kara S Burnett • ERA Liberty Realty




