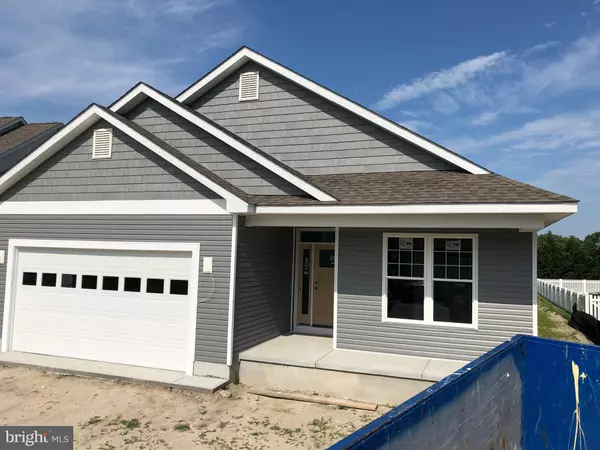For more information regarding the value of a property, please contact us for a free consultation.
Key Details
Sold Price $339,000
Property Type Single Family Home
Sub Type Detached
Listing Status Sold
Purchase Type For Sale
Square Footage 2,142 sqft
Price per Sqft $158
Subdivision Preserve At Irons Landing
MLS Listing ID DESU133768
Sold Date 08/20/19
Style Ranch/Rambler
Bedrooms 3
Full Baths 2
Half Baths 1
HOA Fees $331/qua
HOA Y/N Y
Abv Grd Liv Area 2,142
Originating Board BRIGHT
Year Built 2019
Annual Tax Amount $1,075
Tax Year 2019
Lot Size 9,056 Sqft
Acres 0.21
Lot Dimensions 60.00 x 151.00
Property Description
CONSTRUSTION STARTED: Drywall installed - Mid Summer Completion - Amish built 3 bedroom with open floor plan, large granite island for morning coffee and beautiful kitchen is great for family gathers. The PICTURES of house built by same builder in the community. Bay marina is perfect for a boater to buy or lease slips with direct access to the Indian River Bay. Also across the street Cripple Creek Golf and Country Club for the avid golfer. This gourment kitchen with stainless steel appliances. Situated end of community nice private lot with large back yard.
Location
State DE
County Sussex
Area Baltimore Hundred (31001)
Zoning L
Rooms
Other Rooms Great Room
Main Level Bedrooms 3
Interior
Interior Features Combination Kitchen/Living
Heating Forced Air
Cooling Heat Pump(s)
Flooring Carpet, Ceramic Tile, Vinyl
Equipment Stainless Steel Appliances, Refrigerator, Oven/Range - Electric, Microwave, Dishwasher, Disposal
Window Features Energy Efficient
Appliance Stainless Steel Appliances, Refrigerator, Oven/Range - Electric, Microwave, Dishwasher, Disposal
Heat Source Electric
Exterior
Parking Features Garage - Front Entry, Garage Door Opener, Oversized
Garage Spaces 2.0
Water Access N
Roof Type Architectural Shingle
Accessibility None
Attached Garage 2
Total Parking Spaces 2
Garage Y
Building
Lot Description Backs to Trees
Story 1
Foundation Block, Crawl Space
Sewer Public Sewer
Water Public
Architectural Style Ranch/Rambler
Level or Stories 1
Additional Building Above Grade, Below Grade
Structure Type 9'+ Ceilings,Dry Wall
New Construction Y
Schools
Elementary Schools Lord Baltimore
Middle Schools Selbyville
High Schools Sussex Central
School District Indian River
Others
Senior Community No
Tax ID 134-07.00-522.00
Ownership Fee Simple
SqFt Source Estimated
Horse Property N
Special Listing Condition Standard
Read Less Info
Want to know what your home might be worth? Contact us for a FREE valuation!

Our team is ready to help you sell your home for the highest possible price ASAP

Bought with KAE QUILLEN • Weichert, Realtors - Beach Bound




