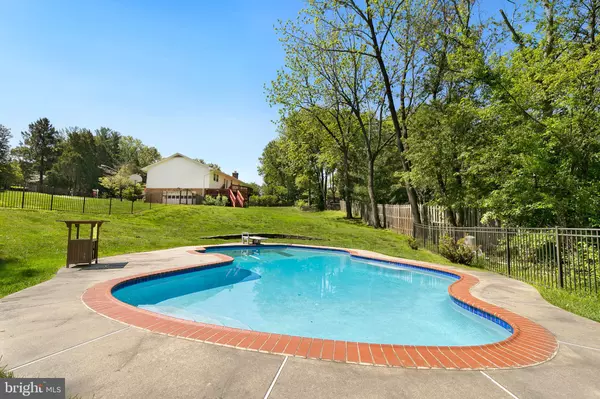For more information regarding the value of a property, please contact us for a free consultation.
Key Details
Sold Price $785,000
Property Type Single Family Home
Sub Type Detached
Listing Status Sold
Purchase Type For Sale
Square Footage 2,714 sqft
Price per Sqft $289
Subdivision Wayside
MLS Listing ID VAFX1062418
Sold Date 08/27/19
Style Other
Bedrooms 4
Full Baths 3
HOA Y/N N
Abv Grd Liv Area 1,680
Originating Board BRIGHT
Year Built 1969
Annual Tax Amount $8,841
Tax Year 2019
Lot Size 0.583 Acres
Acres 0.58
Property Description
***Great New Price on this beautifully maintained 2-level single family home with 4 bedrooms, 3 bathrooms and 2-car garage situated on a 0.75 acre lot in a cul-de-sac. Pride of ownership evident throughout! It boasts a split foyer at the entrance that leads to an upper level with a bright living area, separate dining room, and gourmet kitchen with stainless steel appliances, island, and striking tile backsplash. The kitchen walks out to a large deck overlooking an expansive backyard with a swimming pool, that is perfect for entertaining and relaxation. The upper level also has 3 spacious bedrooms and 2 full bathrooms. The lower level features a cozy family room with a fireplace and wet bar that walks out to the backyard and a 4th bedroom and 3rd full bathroom. No HOA Fees. Don't miss this opportunity!!
Location
State VA
County Fairfax
Zoning 111
Rooms
Main Level Bedrooms 1
Interior
Interior Features Ceiling Fan(s), Carpet, Crown Moldings, Formal/Separate Dining Room, Kitchen - Gourmet, Kitchen - Island, Wet/Dry Bar, Walk-in Closet(s), Wood Floors
Hot Water Natural Gas
Heating Forced Air
Cooling Central A/C
Fireplaces Number 1
Equipment Washer, Dryer, Microwave, Dishwasher, Disposal, Refrigerator, Icemaker, Stove, Oven - Wall
Fireplace Y
Appliance Washer, Dryer, Microwave, Dishwasher, Disposal, Refrigerator, Icemaker, Stove, Oven - Wall
Heat Source Natural Gas
Laundry Lower Floor
Exterior
Exterior Feature Deck(s), Patio(s)
Garage Garage - Side Entry
Garage Spaces 2.0
Waterfront N
Water Access N
Accessibility Other
Porch Deck(s), Patio(s)
Parking Type Attached Garage
Attached Garage 2
Total Parking Spaces 2
Garage Y
Building
Lot Description Cul-de-sac
Story 2
Sewer Public Sewer
Water Public
Architectural Style Other
Level or Stories 2
Additional Building Above Grade, Below Grade
New Construction N
Schools
Elementary Schools Oakton
Middle Schools Thoreau
High Schools Madison
School District Fairfax County Public Schools
Others
Senior Community No
Tax ID 0272 02 0081
Ownership Fee Simple
SqFt Source Estimated
Security Features Security System
Special Listing Condition Standard
Read Less Info
Want to know what your home might be worth? Contact us for a FREE valuation!

Our team is ready to help you sell your home for the highest possible price ASAP

Bought with Non Member • Non Subscribing Office
GET MORE INFORMATION





