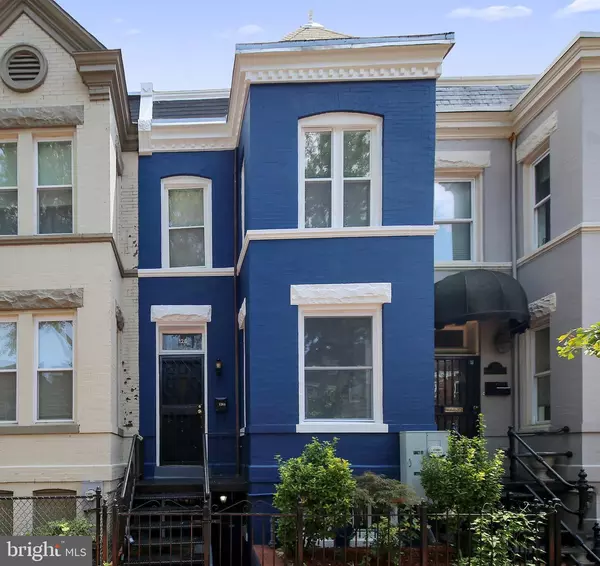For more information regarding the value of a property, please contact us for a free consultation.
Key Details
Sold Price $899,126
Property Type Townhouse
Sub Type Interior Row/Townhouse
Listing Status Sold
Purchase Type For Sale
Square Footage 1,700 sqft
Price per Sqft $528
Subdivision Ledroit Park
MLS Listing ID DCDC436990
Sold Date 08/29/19
Style Victorian
Bedrooms 3
Full Baths 2
Half Baths 1
HOA Y/N N
Abv Grd Liv Area 1,150
Originating Board BRIGHT
Year Built 1900
Annual Tax Amount $6,055
Tax Year 2019
Lot Size 1,300 Sqft
Acres 0.03
Property Description
DO NOT DISTURB THE BASEMENT TENANT WHO WORKS FROM HOME! Spacious and bright row home in LeDroit Park. Freshly painted and recently refinished wood floors throughout. The main level features a Living room with wood burning fireplace and ceiling fan, a Dining room, kitchen with granite counters and access to the fabulous screened in porch. Upstairs there are two generous sized bedrooms plus an office nook and a full bath. Both bedrooms have new carpet and the full bath features a whirlpool tub. Full size laundry is also this level as well as access to the upper level deck with sun/sail shade. The full basement (rented for $1,600 per month until Feb 2020) features a large living space, full bath, full kitchen, generous sized bedroom and front and rear access. Off street parking, close to METRO and downtown...this is a great place to call home.
Location
State DC
County Washington
Zoning RESIDENTIAL
Rooms
Other Rooms Living Room, Dining Room, Primary Bedroom, Bedroom 2, Bedroom 3, Kitchen, Foyer, Bathroom 1
Basement Front Entrance, Fully Finished, Rear Entrance, Walkout Level, Walkout Stairs, Windows
Interior
Interior Features 2nd Kitchen, Carpet, Ceiling Fan(s), Chair Railings, Crown Moldings, Floor Plan - Open, Kitchen - Galley, Kitchen - Table Space, Recessed Lighting, Wood Floors
Hot Water Electric
Heating Central, Forced Air, Heat Pump(s), Programmable Thermostat, Zoned
Cooling Central A/C, Ceiling Fan(s), Programmable Thermostat, Zoned
Flooring Hardwood, Carpet, Tile/Brick
Fireplaces Number 1
Fireplaces Type Equipment, Mantel(s), Wood
Equipment Dishwasher, Disposal, Dryer, Microwave, Oven/Range - Electric, Oven/Range - Gas, Range Hood, Refrigerator, Stainless Steel Appliances, Washer, Washer/Dryer Stacked, Water Heater
Furnishings No
Fireplace Y
Window Features Double Pane,Screens
Appliance Dishwasher, Disposal, Dryer, Microwave, Oven/Range - Electric, Oven/Range - Gas, Range Hood, Refrigerator, Stainless Steel Appliances, Washer, Washer/Dryer Stacked, Water Heater
Heat Source Electric, Natural Gas
Laundry Upper Floor, Washer In Unit, Dryer In Unit, Lower Floor
Exterior
Exterior Feature Deck(s), Screened, Patio(s)
Fence Rear, Other
Utilities Available Fiber Optics Available, Cable TV Available
Waterfront N
Water Access N
Roof Type Metal,Other
Accessibility None, Other
Porch Deck(s), Screened, Patio(s)
Parking Type Off Street, On Street, Other
Garage N
Building
Story 3+
Sewer Public Sewer
Water Public
Architectural Style Victorian
Level or Stories 3+
Additional Building Above Grade, Below Grade
Structure Type 9'+ Ceilings,Tray Ceilings,Dry Wall,High
New Construction N
Schools
Elementary Schools Langley
Middle Schools Mckinley
High Schools Dunbar Senior
School District District Of Columbia Public Schools
Others
Senior Community No
Tax ID 3113//0057
Ownership Fee Simple
SqFt Source Estimated
Security Features Electric Alarm
Horse Property N
Special Listing Condition Standard
Read Less Info
Want to know what your home might be worth? Contact us for a FREE valuation!

Our team is ready to help you sell your home for the highest possible price ASAP

Bought with Phoenix E Wright • Compass
GET MORE INFORMATION





