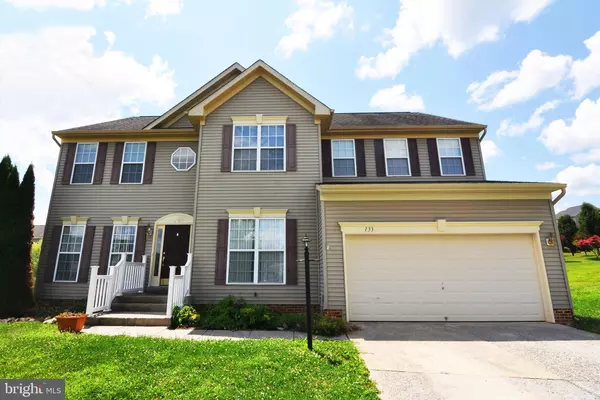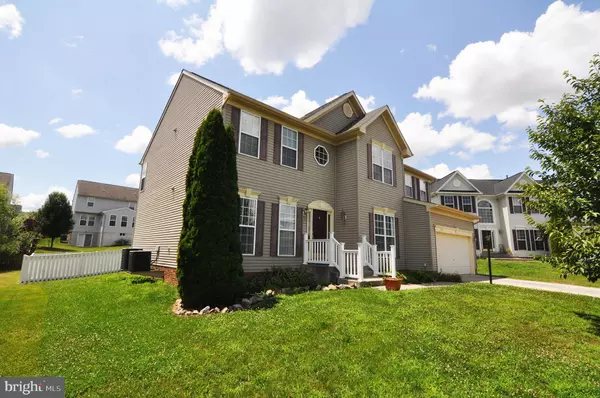For more information regarding the value of a property, please contact us for a free consultation.
Key Details
Sold Price $298,000
Property Type Single Family Home
Sub Type Detached
Listing Status Sold
Purchase Type For Sale
Square Footage 5,334 sqft
Price per Sqft $55
Subdivision The Gallery
MLS Listing ID WVBE169926
Sold Date 08/30/19
Style Colonial
Bedrooms 4
Full Baths 3
Half Baths 1
HOA Fees $25/mo
HOA Y/N Y
Abv Grd Liv Area 4,314
Originating Board BRIGHT
Year Built 2006
Annual Tax Amount $2,526
Tax Year 2019
Lot Size 10,890 Sqft
Acres 0.25
Property Description
BIG, BOLD, BEAUTIFUL. ALL YOU COULD EVER WANT - AND MORE! Convenient to Martinsburg and I-81. Three finished levels with 4-5 bedrooms, including one on the main level, plus a basement den with a closet. $3,000 closing cost credit or floor allowance. Dramatic great room off the gourmet kitchen features an 18-foot ceiling, a stone-front fireplace with a pellet stove and tall windows on either side. Hardwood, 9-foot ceilings main level. Formal living and dining rooms. Main-floor office with armoire has been used as a bedroom. Basement offers a family room plus a home theater/media room that's wired for a projector and has an attached screen frame. Master suite with walk-in closet, master bath with jetted tub and separate shower with tiled seating area, double sinks. Upper level laundry room. 2-car garage. 400-amp service. Fully fenced back yard. 16x18 deck with ramp. 18x27 concrete patio. 6x6 hot tub. Move-in ready. Freshly painted most areas. Just cleaned. Window coverings convey. HOME WARRANTY: AMERICAN HOME SHIELD - SHIELD COMPLETE.
Location
State WV
County Berkeley
Zoning 101
Rooms
Other Rooms Living Room, Dining Room, Primary Bedroom, Bedroom 2, Bedroom 3, Bedroom 4, Kitchen, Family Room, Den, Foyer, Great Room, Laundry, Mud Room, Office, Utility Room, Media Room, Bathroom 1, Primary Bathroom, Half Bath
Basement Full, Outside Entrance, Rear Entrance, Walkout Stairs
Interior
Interior Features Breakfast Area, Carpet, Ceiling Fan(s), Central Vacuum, Entry Level Bedroom, Family Room Off Kitchen, Formal/Separate Dining Room, Kitchen - Eat-In, Kitchen - Gourmet, Kitchen - Island, Kitchen - Table Space, Primary Bath(s), Pantry, Recessed Lighting, Walk-in Closet(s), Wood Floors, Upgraded Countertops, WhirlPool/HotTub, Floor Plan - Open
Hot Water Bottled Gas
Heating Heat Pump(s), Forced Air, Zoned
Cooling Central A/C, Zoned, Ceiling Fan(s)
Flooring Hardwood, Carpet, Ceramic Tile
Fireplaces Number 1
Fireplaces Type Other
Equipment Built-In Microwave, Cooktop, Dishwasher, Disposal, Dryer, Refrigerator, Icemaker, Humidifier, Oven - Double
Fireplace Y
Window Features Double Pane
Appliance Built-In Microwave, Cooktop, Dishwasher, Disposal, Dryer, Refrigerator, Icemaker, Humidifier, Oven - Double
Heat Source Electric, Propane - Leased
Laundry Upper Floor
Exterior
Exterior Feature Deck(s), Patio(s), Porch(es)
Parking Features Garage - Front Entry, Garage Door Opener
Garage Spaces 2.0
Fence Rear
Utilities Available Propane, Under Ground
Water Access N
View Garden/Lawn
Roof Type Asphalt
Street Surface Black Top
Accessibility Ramp - Main Level
Porch Deck(s), Patio(s), Porch(es)
Attached Garage 2
Total Parking Spaces 2
Garage Y
Building
Lot Description Cul-de-sac, Front Yard, Landscaping, No Thru Street, Rear Yard, Level
Story 3+
Sewer Public Sewer
Water Public
Architectural Style Colonial
Level or Stories 3+
Additional Building Above Grade, Below Grade
Structure Type 9'+ Ceilings,2 Story Ceilings
New Construction N
Schools
Elementary Schools Rosemont
Middle Schools Martinsburg S
High Schools Martinsburg
School District Berkeley County Schools
Others
Senior Community No
Tax ID 0635M010300000000
Ownership Fee Simple
SqFt Source Assessor
Security Features Security System
Acceptable Financing Bank Portfolio, Cash, Conventional, FHA, Rural Development, USDA, VA
Horse Property N
Listing Terms Bank Portfolio, Cash, Conventional, FHA, Rural Development, USDA, VA
Financing Bank Portfolio,Cash,Conventional,FHA,Rural Development,USDA,VA
Special Listing Condition Standard
Read Less Info
Want to know what your home might be worth? Contact us for a FREE valuation!

Our team is ready to help you sell your home for the highest possible price ASAP

Bought with Rebecca L Moore • RE/MAX 1st Realty
GET MORE INFORMATION





