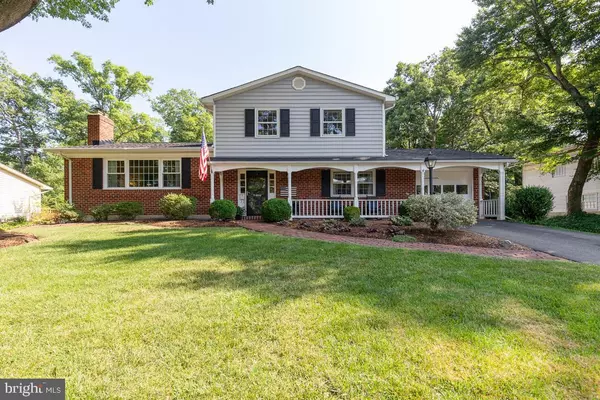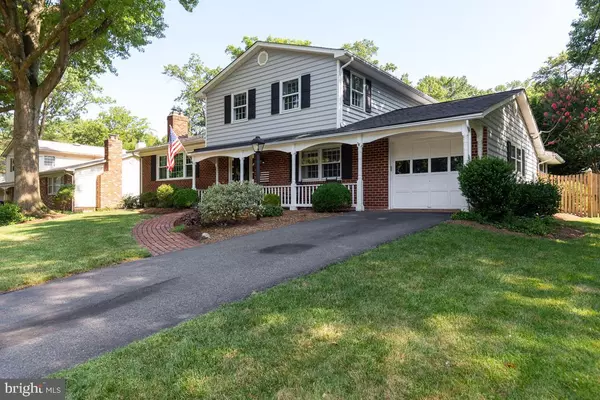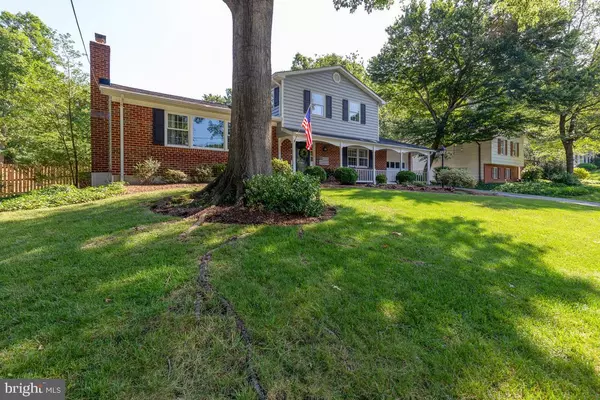For more information regarding the value of a property, please contact us for a free consultation.
Key Details
Sold Price $690,000
Property Type Single Family Home
Sub Type Detached
Listing Status Sold
Purchase Type For Sale
Square Footage 2,850 sqft
Price per Sqft $242
Subdivision Rutherford
MLS Listing ID VAFX1081110
Sold Date 08/30/19
Style Split Level
Bedrooms 4
Full Baths 2
Half Baths 1
HOA Y/N N
Abv Grd Liv Area 2,234
Originating Board BRIGHT
Year Built 1965
Annual Tax Amount $7,031
Tax Year 2019
Lot Size 0.344 Acres
Acres 0.34
Property Description
Incredible opportunity in the Woodson High School pyramid in sought after Rutherford community. Fall in love with the curb appeal of this property's gorgeous landscaping and a welcoming front porch. Entertain and enjoy the outdoors in the backyard's tranquil setting grilling with friends on the patio. The kitchen's white-washed brick and quartz counters compliment the 2018 stainless steel appliances. Interior finishings include lovely crown molding, hardwood floors, cozy family room carpet and two fireplaces. The master suite boasts a fully updated bathroom, a large walk in closet and two additional closets. Main level bedroom can also be an office. Play in the finished basement. Oversized 1-car garage and workshop! 2019 New Roof: architectural shingles;2016 Trane HVAC - Gas heat;2012 Water Heater - Gas;2018 Stainless Steel Kitchen appliances;2017 Washer/Dryer;2014 Updated Upper Hall and 1/2 Bathrooms;2012 Updated Master Bathroom;2019 French Drain, 2014 Picket Fence, 2013 Patio, 2010 Garage Door Opener;2010 Replacement Windows (living and dining rooms) and Storm Door;Blown Insulation throughout attic;Pentagon Metrobus stop 1-block away.
Location
State VA
County Fairfax
Zoning 120
Rooms
Other Rooms Living Room, Dining Room, Primary Bedroom, Sitting Room, Bedroom 2, Bedroom 3, Bedroom 4, Kitchen, Family Room, Breakfast Room, Great Room, Laundry, Utility Room, Workshop, Bathroom 2, Primary Bathroom, Half Bath
Basement Daylight, Partial, Fully Finished, Sump Pump
Main Level Bedrooms 1
Interior
Interior Features Carpet, Ceiling Fan(s), Chair Railings, Crown Moldings, Entry Level Bedroom, Family Room Off Kitchen, Formal/Separate Dining Room, Kitchen - Table Space, Primary Bath(s), Recessed Lighting, Window Treatments, Wood Floors
Hot Water Natural Gas
Heating Forced Air, Programmable Thermostat, Humidifier
Cooling Central A/C, Ceiling Fan(s), Programmable Thermostat
Flooring Hardwood, Carpet
Fireplaces Number 2
Fireplaces Type Brick, Gas/Propane, Mantel(s), Screen, Wood
Equipment Built-In Microwave, Dishwasher, Disposal, Dryer - Front Loading, Exhaust Fan, Extra Refrigerator/Freezer, Humidifier, Oven/Range - Electric, Refrigerator, Stainless Steel Appliances, Washer - Front Loading, Water Heater
Fireplace Y
Appliance Built-In Microwave, Dishwasher, Disposal, Dryer - Front Loading, Exhaust Fan, Extra Refrigerator/Freezer, Humidifier, Oven/Range - Electric, Refrigerator, Stainless Steel Appliances, Washer - Front Loading, Water Heater
Heat Source Natural Gas
Laundry Main Floor
Exterior
Exterior Feature Patio(s)
Parking Features Additional Storage Area, Garage - Front Entry, Garage Door Opener, Inside Access, Oversized
Garage Spaces 1.0
Fence Picket
Water Access N
Roof Type Architectural Shingle
Accessibility None
Porch Patio(s)
Attached Garage 1
Total Parking Spaces 1
Garage Y
Building
Story 3+
Sewer Public Sewer
Water Public
Architectural Style Split Level
Level or Stories 3+
Additional Building Above Grade, Below Grade
Structure Type Dry Wall
New Construction N
Schools
Elementary Schools Little Run
Middle Schools Frost
High Schools Woodson
School District Fairfax County Public Schools
Others
Senior Community No
Tax ID 0692 06 0204
Ownership Fee Simple
SqFt Source Assessor
Special Listing Condition Standard
Read Less Info
Want to know what your home might be worth? Contact us for a FREE valuation!

Our team is ready to help you sell your home for the highest possible price ASAP

Bought with Doreen Gagne • Century 21 Redwood Realty




