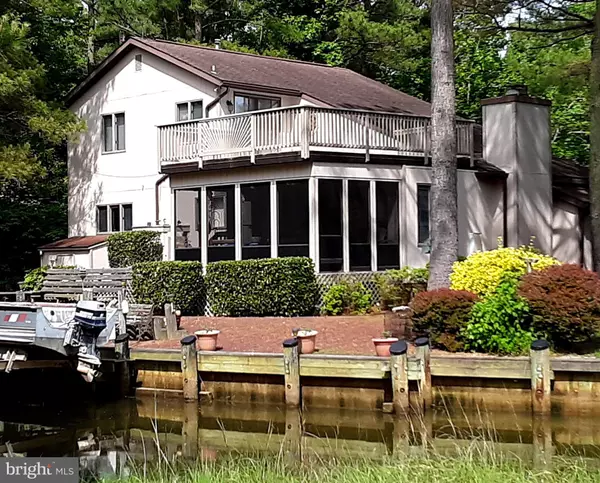For more information regarding the value of a property, please contact us for a free consultation.
Key Details
Sold Price $401,000
Property Type Single Family Home
Sub Type Detached
Listing Status Sold
Purchase Type For Sale
Square Footage 1,888 sqft
Price per Sqft $212
Subdivision Ocean Pines - Nantucket
MLS Listing ID MDWO106940
Sold Date 09/06/19
Style Contemporary
Bedrooms 3
Full Baths 2
HOA Fees $120/ann
HOA Y/N Y
Abv Grd Liv Area 1,888
Originating Board BRIGHT
Year Built 1987
Annual Tax Amount $2,341
Tax Year 2019
Lot Size 10,117 Sqft
Acres 0.23
Lot Dimensions 0.00 x 0.00
Property Description
1888 sq feet waterfront home in a unique park-like setting on Manklin Creek, only 2 minutes from navigable water. Empty wooded lot on one side, 2 wooded lots across the street and open parkland on backside all owned by Ocean Pines Association. Stately hardwood and pine trees surround the house, making if feel as if you are in the mountains rather than near the beach. There is about 165 feet of waterfront and house comes with a boat lift and jet ski dock. The house is a contemporary style 2-story with 3 bedrooms, 2 baths, and a garage. Downstairs is a master bedroom, bath, kitchen, dining room, foyer, and a large open concept great room with a cathedral ceiling. Upstairs there are 2 more good-sized bedrooms, a 2nd full bath, and an additional loft area. All 3 bedrooms have walk-in closets, and there is an attic area with pull down stairs for additional storage. Also, there is a 3-season sunroom/screen room with a new rooftop second floor deck overlooking Manklin Creek. A/C heat pump units and water heater both replaced in 2017. New main house roof in June, 2019. Paved parking area will fit 4 cars and a boat.Take your boat or jet ski for a spin out in Manklin Creek or the bay, or sit on your deck or screen sunroom and have a coffee or cocktail while overlooking the water and the wildlife. Come take a look at this cozy contemporary home situated on one of Ocean Pines most unique waterfront lots all for under $400K. One year AHS Home Warranty.
Location
State MD
County Worcester
Area Worcester Ocean Pines
Zoning R-3
Rooms
Main Level Bedrooms 3
Interior
Interior Features Bar, Carpet, Ceiling Fan(s), Dining Area, Primary Bath(s), Walk-in Closet(s)
Heating Heat Pump(s)
Cooling Central A/C
Flooring Carpet, Ceramic Tile
Fireplaces Number 1
Equipment Built-In Microwave, Dishwasher, Disposal, Dryer, Icemaker, Oven/Range - Electric, Refrigerator, Washer, Water Heater
Fireplace Y
Appliance Built-In Microwave, Dishwasher, Disposal, Dryer, Icemaker, Oven/Range - Electric, Refrigerator, Washer, Water Heater
Heat Source Electric
Exterior
Parking Features Garage Door Opener
Garage Spaces 5.0
Amenities Available Baseball Field, Basketball Courts, Beach Club, Bike Trail, Boat Ramp, Club House, Common Grounds, Community Center, Golf Club, Golf Course, Golf Course Membership Available, Jog/Walk Path, Lake, Library, Marina/Marina Club, Meeting Room, Picnic Area, Pier/Dock, Pool - Indoor, Pool - Outdoor, Pool Mem Avail, Recreational Center, Security, Tennis Courts, Tot Lots/Playground, Other
Water Access Y
View Creek/Stream, Scenic Vista, Water
Roof Type Architectural Shingle
Accessibility None
Attached Garage 1
Total Parking Spaces 5
Garage Y
Building
Story 2
Foundation Crawl Space
Sewer Public Sewer
Water Public
Architectural Style Contemporary
Level or Stories 2
Additional Building Above Grade, Below Grade
Structure Type Dry Wall,Cathedral Ceilings
New Construction N
Schools
Elementary Schools Showell
Middle Schools Stephen Decatur
High Schools Stephen Decatur
School District Worcester County Public Schools
Others
HOA Fee Include Common Area Maintenance,Management
Senior Community No
Tax ID 03-056392
Ownership Fee Simple
SqFt Source Assessor
Acceptable Financing Conventional
Listing Terms Conventional
Financing Conventional
Special Listing Condition Standard
Read Less Info
Want to know what your home might be worth? Contact us for a FREE valuation!

Our team is ready to help you sell your home for the highest possible price ASAP

Bought with Mitchell Donovan • Long & Foster Real Estate, Inc.
GET MORE INFORMATION





