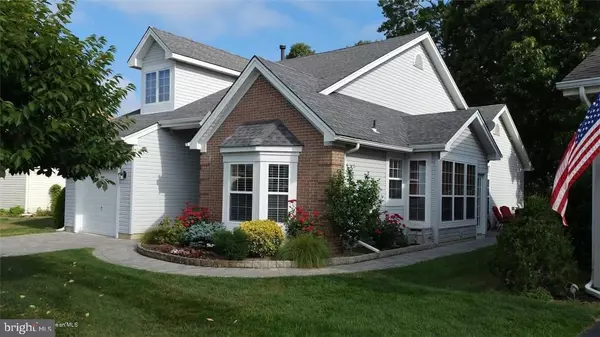For more information regarding the value of a property, please contact us for a free consultation.
Key Details
Sold Price $235,000
Property Type Single Family Home
Sub Type Detached
Listing Status Sold
Purchase Type For Sale
Subdivision Bayville - Sonata Bay
MLS Listing ID NJOC179894
Sold Date 09/30/16
Style Other
Bedrooms 2
Full Baths 2
HOA Fees $6,750/mo
HOA Y/N Y
Originating Board JSMLS
Year Built 1993
Annual Tax Amount $3,827
Tax Year 2015
Lot Dimensions 53x101
Property Description
Your WAIT IS OVER! A beautiful Detached Strauss Model in Desirable Sonata Bay is waiting for YOU! Pride of ownership shows throughout starting with the gorgeous brick paver sidewalks, oversized driveway, and large patio off the 3 seasons room. A park-like setting in the back. Enter into a open floor plan with stunning solid acacia hardwood floors throughout the living rm and dining rm. Crown molding and a built in entertainment center also in the living room. Next is the dream kitchen which features granite countertops, s/s appliances, high end cabinets,and a tiled floor. Master bedroom has walk-in closet. Master bath has double sinks and a soaking tub. Come and see this Beauty now you won't be disappointed!
Location
State NJ
County Ocean
Area Berkeley Twp (21506)
Zoning PLANNED
Interior
Interior Features Entry Level Bedroom, Window Treatments, Ceiling Fan(s)
Hot Water Natural Gas
Heating Baseboard - Hot Water
Cooling Central A/C
Flooring Other
Equipment Dishwasher, Dryer, Oven/Range - Gas, Built-In Microwave, Refrigerator, Stove
Furnishings No
Fireplace N
Appliance Dishwasher, Dryer, Oven/Range - Gas, Built-In Microwave, Refrigerator, Stove
Heat Source Natural Gas
Exterior
Garage Spaces 1.0
Amenities Available Community Center
Water Access N
Roof Type Shingle
Accessibility None
Total Parking Spaces 1
Garage Y
Building
Story 1
Foundation Slab
Sewer Public Sewer
Water Public
Architectural Style Other
Level or Stories 1
Additional Building Above Grade
New Construction N
Schools
School District Central Regional Schools
Others
HOA Fee Include Pool(s),Common Area Maintenance,Lawn Maintenance,Snow Removal
Senior Community Yes
Tax ID 06-00858-07-00034
Ownership Fee Simple
Special Listing Condition Standard
Read Less Info
Want to know what your home might be worth? Contact us for a FREE valuation!

Our team is ready to help you sell your home for the highest possible price ASAP

Bought with Colette Gioia • RE/MAX Real Estate Limited - Brick
GET MORE INFORMATION





