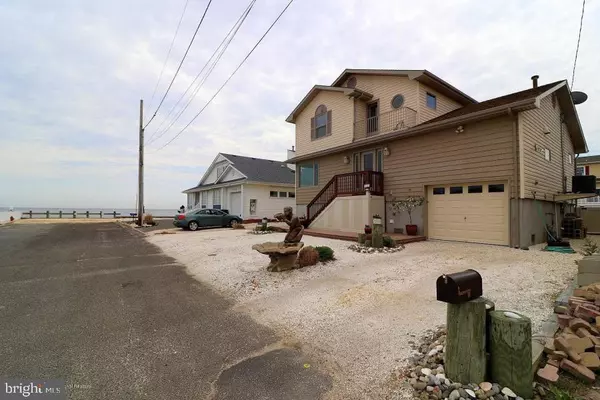For more information regarding the value of a property, please contact us for a free consultation.
Key Details
Sold Price $499,000
Property Type Single Family Home
Sub Type Detached
Listing Status Sold
Purchase Type For Sale
Square Footage 1,660 sqft
Price per Sqft $300
Subdivision Bayville
MLS Listing ID NJOC154130
Sold Date 07/10/18
Style Colonial,Other
Bedrooms 4
Full Baths 3
HOA Y/N N
Abv Grd Liv Area 1,660
Originating Board JSMLS
Year Built 1972
Annual Tax Amount $8,160
Tax Year 2017
Lot Dimensions 56x80
Property Description
Fabulous waterfront home with gorgeous bay views and cool summer breezes. One house off the bay you will find this 4 BR, 3 Full bath meticulous home with top of line finishes and craftmanship. Home has been lifted on helical piles with a full concrete foundation-current flood policy just $348/yr. First floor master bedroom features a spa-like bath with 6 jet shower. Entertainers will love the spacious kitchen with professional stove with pot filler, granite countertops and tile backsplash open to dining room. LR with gas fireplace and water views throughout. Gleaming hardwood floors throughout the upstairs with two outdoor balconies to enjoy views in all directions. This home has it all location, access, room for family, security, two attics with tons of storage, brand new C/A MORE,and ductwork. Enjoy maintenance-free landscape and fully fenced yard with 8 person hot tub and retractable awning. Plenty of room for all your waterfront toys with instant access to the bay at the dock with boat lift included, plus all the fish and crabs you can catch. Make your waterfront living dream come true today!!
Location
State NJ
County Ocean
Area Berkeley Twp (21506)
Zoning R64
Interior
Interior Features Attic, Breakfast Area, Ceiling Fan(s), Kitchen - Island, Primary Bath(s)
Hot Water Other
Heating Baseboard - Hot Water
Cooling Central A/C
Flooring Ceramic Tile, Fully Carpeted
Fireplaces Number 1
Fireplaces Type Electric, Gas/Propane
Equipment Dishwasher, Dryer, Oven/Range - Gas, Refrigerator, Washer
Furnishings No
Fireplace Y
Appliance Dishwasher, Dryer, Oven/Range - Gas, Refrigerator, Washer
Heat Source Natural Gas
Exterior
Exterior Feature Deck(s), Patio(s)
Fence Partially
Water Access Y
View Water, Canal
Roof Type Shingle
Accessibility None
Porch Deck(s), Patio(s)
Garage N
Building
Sewer Public Sewer
Water Public
Architectural Style Colonial, Other
Additional Building Above Grade
New Construction N
Schools
Middle Schools Central Regional M.S.
School District Central Regional Schools
Others
Senior Community No
Tax ID 06-01542-0000-00011
Ownership Fee Simple
Special Listing Condition Standard
Read Less Info
Want to know what your home might be worth? Contact us for a FREE valuation!

Our team is ready to help you sell your home for the highest possible price ASAP

Bought with Non Subscribing Member • Non Subscribing Office




