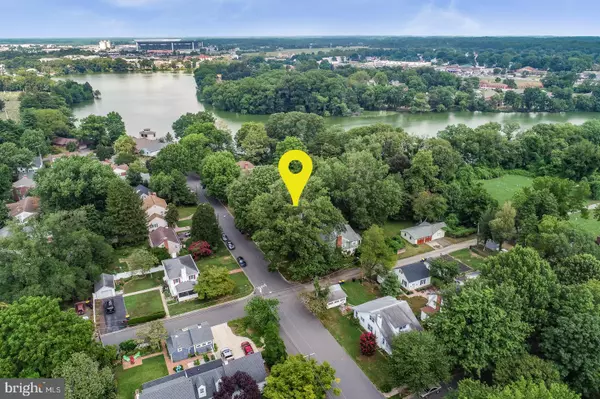For more information regarding the value of a property, please contact us for a free consultation.
Key Details
Sold Price $245,000
Property Type Single Family Home
Sub Type Detached
Listing Status Sold
Purchase Type For Sale
Square Footage 1,943 sqft
Price per Sqft $126
Subdivision Olde Dover
MLS Listing ID DEKT231372
Sold Date 09/10/19
Style Contemporary
Bedrooms 3
Full Baths 2
HOA Y/N N
Abv Grd Liv Area 1,943
Originating Board BRIGHT
Year Built 1950
Annual Tax Amount $2,281
Tax Year 2018
Lot Size 0.482 Acres
Acres 0.48
Lot Dimensions 75.00 x 280.00
Property Description
REF# 12567 Premier location in Olde Dover! This home has been restored with modern updates yet still oozes historic charm. Step inside to a spacious floorplan with original yet refinished hardwoods throughout. Family room with wood burning fireplace open to formal dining room at center of home for large gatherings. To the right is the large eat-in kitchen with stainless steel appliances, corian counters, and stylish charcoal cabinets wit brushed nickel fixtures. Current but classic LVP floors are throughout the kitchen, sunroom, and den/3rd bedroom. The front bedroom features built ins and is adjacent to the sleek first floor bath with tiled floors and shower. Head upstairs for a massive master suite or additional living area, full remodeled bath and multiple closet spaces make the 2nd floor a true retreat. A fresh and dry unfinished basement for storage, recreation, and laundry is at the lower level. The back yard is a slice of heaven: a deep lot leading back toward Silver Lake that is fully fenced! There is also a large garage that has doors on both ends for storing vehicles and other "toys." Pennsylvania Avenue Extended is Dover's best kept secret, with lakeview homes, extreme pride of ownership, and walkability to all downtown activities. Owner is a DE Licensed Real Estate Broker.
Location
State DE
County Kent
Area Capital (30802)
Zoning R8
Rooms
Other Rooms Living Room, Dining Room, Primary Bedroom, Bedroom 2, Bedroom 3, Kitchen, Sun/Florida Room
Basement Unfinished
Main Level Bedrooms 2
Interior
Heating Forced Air
Cooling Central A/C
Fireplaces Number 1
Fireplace Y
Heat Source Natural Gas
Exterior
Parking Features Garage - Front Entry
Garage Spaces 1.0
Fence Chain Link
Water Access N
Roof Type Shingle
Accessibility None
Attached Garage 1
Total Parking Spaces 1
Garage Y
Building
Story 2
Sewer Public Sewer
Water Public
Architectural Style Contemporary
Level or Stories 2
Additional Building Above Grade, Below Grade
New Construction N
Schools
School District Capital
Others
Pets Allowed N
Senior Community No
Tax ID ED-05-06817-01-3000-000
Ownership Fee Simple
SqFt Source Assessor
Acceptable Financing FHA, VA, Cash, Conventional
Horse Property N
Listing Terms FHA, VA, Cash, Conventional
Financing FHA,VA,Cash,Conventional
Special Listing Condition Standard
Read Less Info
Want to know what your home might be worth? Contact us for a FREE valuation!

Our team is ready to help you sell your home for the highest possible price ASAP

Bought with Aimee Debenedictis • Coldwell Banker Resort Realty - Rehoboth
GET MORE INFORMATION





