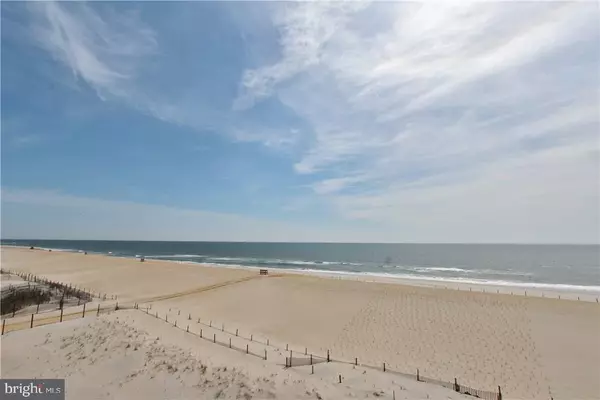For more information regarding the value of a property, please contact us for a free consultation.
Key Details
Sold Price $2,750,000
Property Type Single Family Home
Sub Type Detached
Listing Status Sold
Purchase Type For Sale
Square Footage 3,450 sqft
Price per Sqft $797
Subdivision Beach Haven Crest
MLS Listing ID NJOC179636
Sold Date 10/20/16
Style Contemporary,Reverse
Bedrooms 5
Full Baths 4
Half Baths 1
HOA Y/N N
Abv Grd Liv Area 3,450
Originating Board JSMLS
Year Built 2016
Annual Tax Amount $1
Tax Year 2014
Lot Dimensions 50x90
Property Description
109 E Surf Ave is a magnificent new construction oceanfront home on Long Beach Island. This LBI retreat offers five bedrooms including three master suites, four full bathrooms, one half bathroom and numerous upgrades.This magnificent home offers just under 3,500 sq. feet of living space and over 1,700 sq. feet of decking including a roof top deck. Each bedroom and living space has been planned to have a balcony with ocean views. The finish list includes a 3-stop elevator, Viking appliances, hardwood floors, custom trim details, gas fireplace, Anderson windows, dipped cedar siding, custom designed landscaping, family room with wet bar, marble counter tops, Wood Mode cabinets, central vac, alarm system, 11 foot ceilings in the great room, full paver driveway and private access over the dune to the beach.This unique location offers privacy combined with direct access over the dunes to the beaches of Long Beach Island!
Location
State NJ
County Ocean
Area Long Beach Twp (21518)
Zoning RES
Rooms
Other Rooms Living Room, Dining Room, Primary Bedroom, Kitchen, Family Room, Laundry, Additional Bedroom
Interior
Interior Features Additional Stairway, Attic, Entry Level Bedroom, Breakfast Area, Ceiling Fan(s), Elevator, WhirlPool/HotTub, Kitchen - Island, Floor Plan - Open, Recessed Lighting, Wet/Dry Bar, Primary Bath(s), Soaking Tub, Stall Shower, Walk-in Closet(s)
Hot Water Natural Gas, Tankless
Heating Programmable Thermostat, Forced Air
Cooling Programmable Thermostat, Central A/C
Flooring Tile/Brick, Wood
Fireplaces Number 1
Fireplaces Type Gas/Propane
Equipment Central Vacuum, Cooktop, Dishwasher, Disposal, Oven - Double, Dryer, Freezer, Oven/Range - Gas, Built-In Microwave, Refrigerator, Oven - Wall, Washer, Water Heater - Tankless
Furnishings No
Fireplace Y
Window Features Double Hung
Appliance Central Vacuum, Cooktop, Dishwasher, Disposal, Oven - Double, Dryer, Freezer, Oven/Range - Gas, Built-In Microwave, Refrigerator, Oven - Wall, Washer, Water Heater - Tankless
Heat Source Natural Gas
Exterior
Exterior Feature Deck(s), Porch(es)
Garage Spaces 2.0
Waterfront Y
Water Access Y
View Water, Ocean
Roof Type Shingle
Accessibility None
Porch Deck(s), Porch(es)
Parking Type Attached Garage, Driveway, Off Street
Attached Garage 2
Total Parking Spaces 2
Garage Y
Building
Lot Description Level
Building Description 2 Story Ceilings, Security System
Story 3+
Foundation Flood Vent, Pilings
Sewer Public Sewer
Water Public
Architectural Style Contemporary, Reverse
Level or Stories 3+
Additional Building Above Grade
Structure Type 2 Story Ceilings
New Construction Y
Schools
Middle Schools Southern Regional M.S.
High Schools Southern Regional H.S.
School District Southern Regional Schools
Others
Senior Community No
Tax ID 18-00014-06-00005
Ownership Fee Simple
Security Features Security System
Special Listing Condition Standard
Read Less Info
Want to know what your home might be worth? Contact us for a FREE valuation!

Our team is ready to help you sell your home for the highest possible price ASAP

Bought with Patricia Sepanak • Sand Dollar Real Estate
GET MORE INFORMATION





