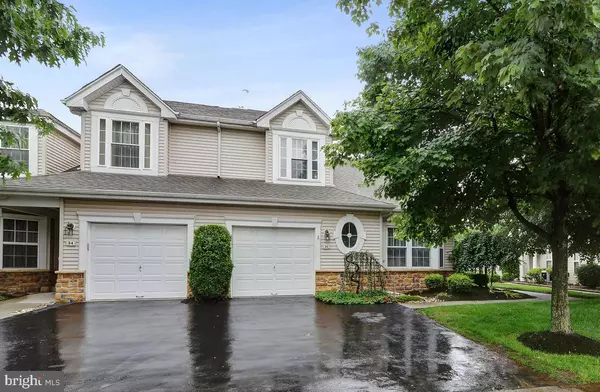For more information regarding the value of a property, please contact us for a free consultation.
Key Details
Sold Price $266,000
Property Type Townhouse
Sub Type End of Row/Townhouse
Listing Status Sold
Purchase Type For Sale
Square Footage 2,031 sqft
Price per Sqft $130
Subdivision Villages At Hamilt
MLS Listing ID NJME281290
Sold Date 09/10/19
Style Colonial
Bedrooms 2
Full Baths 2
Half Baths 1
HOA Fees $185/mo
HOA Y/N Y
Abv Grd Liv Area 2,031
Originating Board BRIGHT
Year Built 1999
Annual Tax Amount $7,759
Tax Year 2018
Lot Size 3,220 Sqft
Acres 0.07
Lot Dimensions 28.00 x 115.00
Property Description
NEW MARKET PRICE ADJUSTMENT! A unique opportunity awaits you in The Villages at Hamilton, one of the premier Senior enclaves of the area. This Devon model end unit boasts of TWO potential Master Bedroom Suites, two FULL baths and a lovely Powder Room. Upon arrival, please note the very well manicured landscaping, spacious area between units and the welcoming side entrance. As you enter through the formal Foyer, you will note the eye pleasing open floor plan: a very spacious living Room with vaulted ceiling and a warming gas Fireplace with Marble surround, a sizeable formal Dining Room and adjacent Sun Bright Eat-in Kitchen with Stainless appliances, Hardwood cabinetry and easily maintained tile flooring, leading to the largest patio available for your outdoor entertaining. Also located on the First level is the Laundry area with Washer and Dryer, Powder Room, Garage access door, two coat closets and YOUR Master Bedroom Suite. Here you will enjoy an attached Bath featuring an overhead shower, double Sink Corian Vanity, tile flooring and a linen closet. The Bedroom itself offers Bay and Bedside Windows, Vaulted Ceiling with lighted Ceiling Fan. And a deep walk-in Closet. The Upper Floor is just spectacular! An 18x12 Loft with FULL Bath and an 11x7 closet offers endless possibilities. Could be additional sleeping area, Office, Game Room, Family Room Etc. ADDITIONALLY, the 16x12 Bedroom enjoys TWO very large walk in Closets and Lighted Ceiling Fan.Nearby amenities include The Stone Terrace by John Henry, Veterans Park, Banks, Libraries, YMCA, Hamilton Marketplace, BJ s, Costco and Numerous Medical services. You will be close to the Jersey Shore, Golf and Tennis, Princeton, the NJ Turnpike, Rts. 195,295,206,130, the Hamilton Train Station, NYC and Philly. So much for you to enjoy, living in THE VILLAGES AT HAMILTON! BUYER ALERT ! NEGOTIABLE CREDIT AT CLOSING FOR CLEANING.
Location
State NJ
County Mercer
Area Hamilton Twp (21103)
Zoning RES
Direction Southwest
Rooms
Other Rooms Living Room, Dining Room, Primary Bedroom, Bedroom 2, Kitchen, Foyer, Laundry, Loft, Bathroom 2, Primary Bathroom
Main Level Bedrooms 1
Interior
Interior Features Carpet, Ceiling Fan(s), Entry Level Bedroom, Floor Plan - Open, Formal/Separate Dining Room, Kitchen - Eat-In
Hot Water Natural Gas
Heating Forced Air
Cooling Central A/C, Ceiling Fan(s)
Flooring Ceramic Tile, Fully Carpeted, Hardwood
Fireplaces Number 1
Fireplaces Type Marble, Gas/Propane
Equipment Built-In Microwave, Built-In Range, Dishwasher, Dryer - Gas, Extra Refrigerator/Freezer, Oven - Self Cleaning, Oven/Range - Gas, Stainless Steel Appliances, Washer - Front Loading, Water Heater, Water Heater - High-Efficiency
Furnishings No
Fireplace Y
Window Features Bay/Bow,Double Pane,Energy Efficient,Screens
Appliance Built-In Microwave, Built-In Range, Dishwasher, Dryer - Gas, Extra Refrigerator/Freezer, Oven - Self Cleaning, Oven/Range - Gas, Stainless Steel Appliances, Washer - Front Loading, Water Heater, Water Heater - High-Efficiency
Heat Source Natural Gas
Laundry Main Floor
Exterior
Exterior Feature Patio(s)
Garage Inside Access, Garage Door Opener, Garage - Front Entry, Built In
Garage Spaces 3.0
Utilities Available Cable TV, Natural Gas Available, Electric Available, Phone
Amenities Available Club House, Swimming Pool
Waterfront N
Water Access N
View Street
Roof Type Pitched
Accessibility None
Porch Patio(s)
Parking Type Attached Garage, Driveway, On Street
Attached Garage 1
Total Parking Spaces 3
Garage Y
Building
Lot Description Front Yard, Landscaping, Level, Rear Yard, SideYard(s)
Story 2
Foundation Slab
Sewer Public Septic
Water Public
Architectural Style Colonial
Level or Stories 2
Additional Building Above Grade, Below Grade
Structure Type Cathedral Ceilings,Dry Wall,2 Story Ceilings
New Construction N
Schools
School District Hamilton Township
Others
Pets Allowed N
HOA Fee Include Common Area Maintenance,Lawn Maintenance,Ext Bldg Maint,Snow Removal,Trash
Senior Community Yes
Age Restriction 55
Tax ID 03-02575 03-00014
Ownership Fee Simple
SqFt Source Estimated
Acceptable Financing Cash, Conventional, USDA, VA
Horse Property N
Listing Terms Cash, Conventional, USDA, VA
Financing Cash,Conventional,USDA,VA
Special Listing Condition Standard
Read Less Info
Want to know what your home might be worth? Contact us for a FREE valuation!

Our team is ready to help you sell your home for the highest possible price ASAP

Bought with James J Schulz Sr. • Keller Williams Premier
GET MORE INFORMATION





