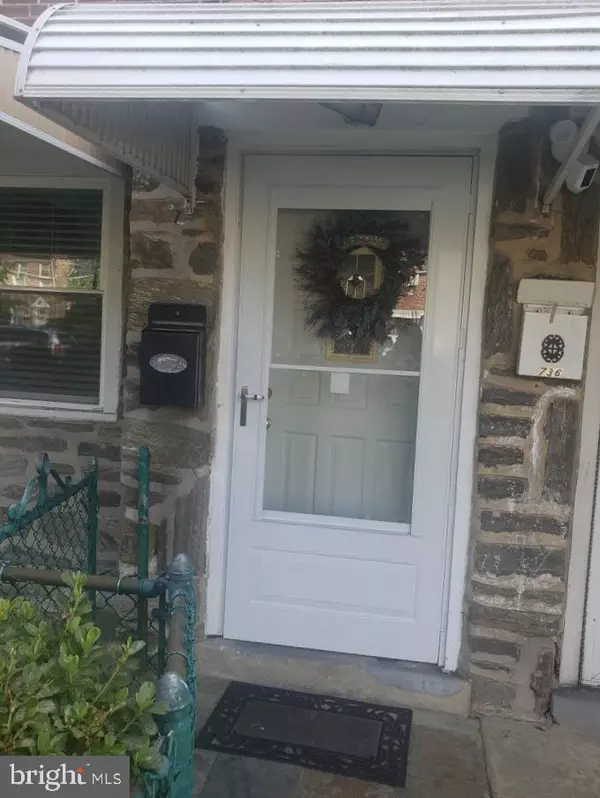For more information regarding the value of a property, please contact us for a free consultation.
Key Details
Sold Price $132,000
Property Type Townhouse
Sub Type Interior Row/Townhouse
Listing Status Sold
Purchase Type For Sale
Square Footage 2,478 sqft
Price per Sqft $53
Subdivision Eddington Park
MLS Listing ID PADE497356
Sold Date 08/30/19
Style AirLite
Bedrooms 3
Full Baths 2
HOA Y/N N
Abv Grd Liv Area 1,239
Originating Board BRIGHT
Year Built 1942
Annual Tax Amount $3,373
Tax Year 2018
Lot Size 2,309 Sqft
Acres 0.05
Lot Dimensions 18.00 x 135.00
Property Description
Curious about what makes Eddystone unique? Come check out the neighborhood. This house boasts pride of ownership! Drive up to this remarkable manicured property. This stunner is air-lite with a great open layout. This home boasts 3 bedrooms and 2 full bathrooms. Enjoy family-time in a spacious living room. This bright and sunny home is great for entertaining with a beautifully renovated kitchen boasting lovely counter-tops, newer appliances and custom cabinetry. The hardwood floors are sun-kissed. The basement is fully finished and makes for another great space to entertain family and friends. The basement also provides plenty of closet space, a full bath, utility room and an outside exit to the rear yard. The fenced yard is yet another great space to entertain. This home has private parking.New roof and windows. Located within walking distance of public transportation, local shops and restaurants. Possession is immediate just in time for the start of the school year in a great school district. HOME WARRANTY PROVIDED and a TOPPED-OFF TANK of oil, so you don t have to worry about a heating bill this winter. Schedule your appointment today!
Location
State PA
County Delaware
Area Eddystone Boro (10418)
Zoning RESIDENTIAL
Rooms
Other Rooms Living Room, Dining Room, Kitchen, Family Room
Basement Full
Interior
Interior Features Breakfast Area, Dining Area, Floor Plan - Open, Kitchen - Island, Stall Shower, Tub Shower, Upgraded Countertops, Window Treatments, Ceiling Fan(s)
Heating Hot Water
Cooling Window Unit(s)
Equipment Washer, Refrigerator, Dryer, Oven/Range - Gas
Fireplace N
Window Features Bay/Bow
Appliance Washer, Refrigerator, Dryer, Oven/Range - Gas
Heat Source Oil
Laundry Basement
Exterior
Garage Other
Garage Spaces 3.0
Waterfront N
Water Access N
Accessibility None
Parking Type Detached Garage, On Street, Off Street
Total Parking Spaces 3
Garage Y
Building
Story 2
Sewer Public Sewer
Water Public
Architectural Style AirLite
Level or Stories 2
Additional Building Above Grade, Below Grade
New Construction N
Schools
High Schools Ridley
School District Ridley
Others
Pets Allowed Y
Senior Community No
Tax ID 18-00-00066-00
Ownership Fee Simple
SqFt Source Assessor
Acceptable Financing Cash, FHA, Conventional, VA
Listing Terms Cash, FHA, Conventional, VA
Financing Cash,FHA,Conventional,VA
Special Listing Condition Standard
Pets Description No Pet Restrictions
Read Less Info
Want to know what your home might be worth? Contact us for a FREE valuation!

Our team is ready to help you sell your home for the highest possible price ASAP

Bought with Shaunte Proctor • Empower Real Estate, LLC
GET MORE INFORMATION





