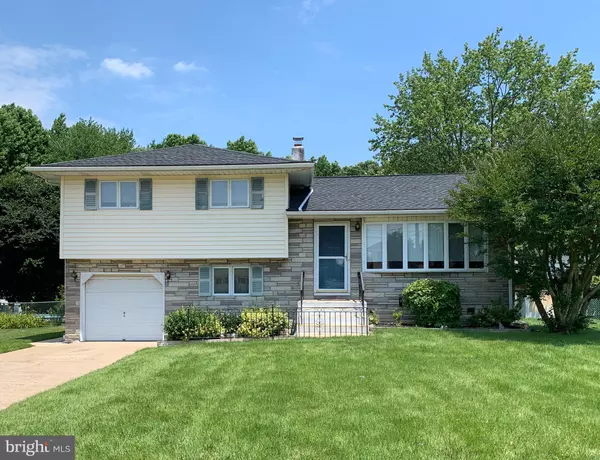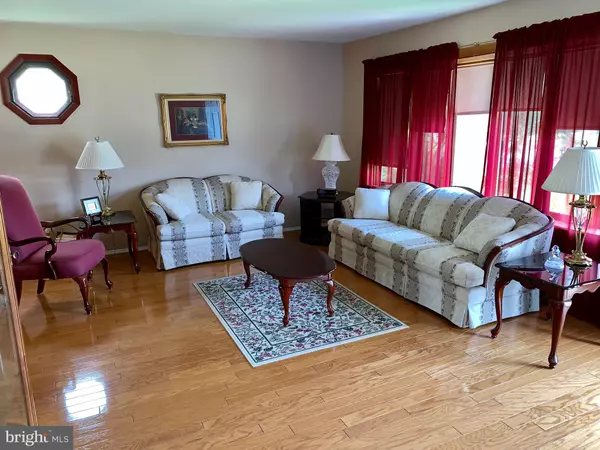For more information regarding the value of a property, please contact us for a free consultation.
Key Details
Sold Price $285,000
Property Type Single Family Home
Sub Type Detached
Listing Status Sold
Purchase Type For Sale
Square Footage 1,890 sqft
Price per Sqft $150
Subdivision Langtree
MLS Listing ID NJME281826
Sold Date 09/12/19
Style Split Level
Bedrooms 3
Full Baths 1
Half Baths 1
HOA Y/N N
Abv Grd Liv Area 1,890
Originating Board BRIGHT
Year Built 1965
Annual Tax Amount $7,653
Tax Year 2018
Lot Size 10,800 Sqft
Acres 0.25
Lot Dimensions 80.00 x 135.00
Property Description
Look no further, this is the home you have been waiting for! As you enter this lovely, meticulous home, you are greeted by pristine hardwood floors. The bright and open floor plan is the perfect place to entertain. Many family and friend gatherings have taken place in the over-sized dining and living room. The spacious kitchen includes beautiful homecrest cabinetry and a breakfast room for all of your family meals. In addition, the kitchen is equipped with a large walk-in pantry that offers plenty of storage space. In the lower part of the home you will find a huge den, half bath and office. Off of the den is a generous sized sunroom overlooking the serene, deep backyard which backs up to the woods. The finished basement is another great place to entertain and has a large laundry area and storage space as well. Upstairs boasts 3 bedrooms and a full bath. The pride of ownership is evident as you walk through this beautiful well-kept home. New water heater, AC and roof. No garage. Please note: The garage size was reduced in renovations to allow for a much more expanded family room. This is the PERFECT place to call HOME!!!
Location
State NJ
County Mercer
Area Hamilton Twp (21103)
Zoning RES
Rooms
Other Rooms Living Room, Dining Room, Primary Bedroom, Bedroom 2, Bedroom 3, Kitchen, Den, Sun/Florida Room, Other
Basement Full, Partially Finished
Interior
Interior Features Attic, Attic/House Fan, Breakfast Area, Butlers Pantry, Carpet, Cedar Closet(s), Ceiling Fan(s), Combination Dining/Living, Floor Plan - Traditional, Kitchen - Eat-In
Hot Water Natural Gas
Heating Forced Air
Cooling Central A/C
Flooring Carpet, Ceramic Tile, Hardwood
Equipment Central Vacuum, Dishwasher, Disposal, Dryer, Dryer - Gas, Microwave, Oven/Range - Gas, Stove
Fireplace N
Appliance Central Vacuum, Dishwasher, Disposal, Dryer, Dryer - Gas, Microwave, Oven/Range - Gas, Stove
Heat Source Natural Gas
Laundry Basement
Exterior
Utilities Available Cable TV, Phone Available
Waterfront N
Water Access N
Roof Type Shingle
Street Surface Paved
Accessibility None
Road Frontage Boro/Township
Parking Type Driveway, On Street
Garage N
Building
Story 2
Sewer Public Sewer
Water Public
Architectural Style Split Level
Level or Stories 2
Additional Building Above Grade, Below Grade
Structure Type Paneled Walls
New Construction N
Schools
School District Hamilton Township
Others
Senior Community No
Tax ID 03-01824-00055
Ownership Fee Simple
SqFt Source Assessor
Acceptable Financing Cash, Conventional, FHA, FHA 203(b), FHA 203(k), VA
Horse Property N
Listing Terms Cash, Conventional, FHA, FHA 203(b), FHA 203(k), VA
Financing Cash,Conventional,FHA,FHA 203(b),FHA 203(k),VA
Special Listing Condition Standard
Read Less Info
Want to know what your home might be worth? Contact us for a FREE valuation!

Our team is ready to help you sell your home for the highest possible price ASAP

Bought with Ann M Parisi • Smires & Associates
GET MORE INFORMATION





