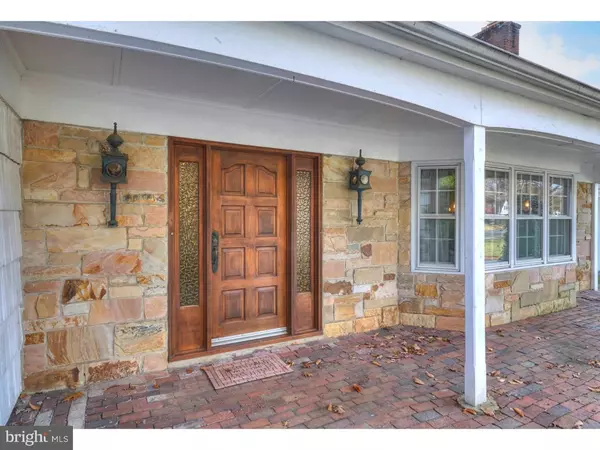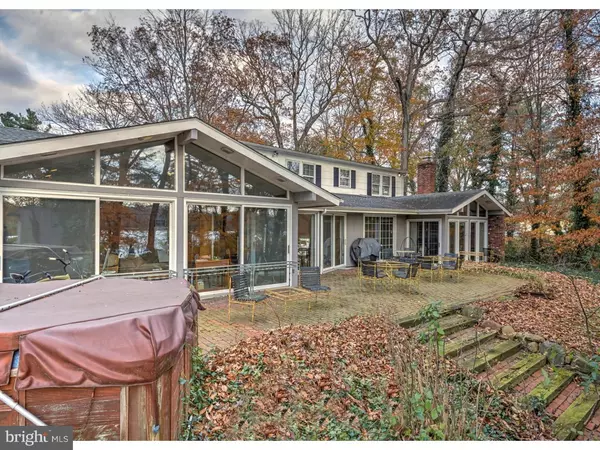For more information regarding the value of a property, please contact us for a free consultation.
Key Details
Sold Price $327,500
Property Type Single Family Home
Sub Type Detached
Listing Status Sold
Purchase Type For Sale
Square Footage 5,001 sqft
Price per Sqft $65
Subdivision Country Club Ridge
MLS Listing ID NJBL131130
Sold Date 12/28/18
Style Cape Cod
Bedrooms 5
Full Baths 5
HOA Y/N N
Abv Grd Liv Area 5,001
Originating Board TREND
Year Built 1967
Annual Tax Amount $14,044
Tax Year 2018
Lot Size 10,800 Sqft
Acres 0.25
Lot Dimensions 90X120
Property Description
This is a rare find, waterfront property on the Rancocas Creek. This former model house boasts over 5,000 square feet, two separate gathering rooms and eat-in kitchen with spectacular views. As you enter this property you notice right away that this house was set up for entertaining. The foyer leads you right into the where all the action is. A large living room to the right and on to the dining room just beyond the double pocket doors. Here you have a large eat-in kitchen with all the upgrades worthy to considered high end! Corian countertop, stainless appliances, 6 burner cooktop, ice maker, you name it, it is here! But besides these we have a nicely located eat-in with sliders allowing easy access to outside and the view to be found. On either ends of the house you have large gathering room. Sliders again towards the water allowing access and a feeling of open-ness towards the outside brick patio. A short walk outside and you have the well positioned cement pool just on the crest of the bank of the Rancocas. As for sleeping comfort you also have downstairs the Master Suite which features it's own bathroom and walk-in closet on the main floor. Upstairs you have 4 other bedrooms and ample storage for all you belongings in the walk-in attic. Now if this isn't enough the house sits on a wooded lot, and a one minute walk to the Rancocas CC. This house is within minutes of Route 295, 130, and Exit 5 of the NJ Turnpike.
Location
State NJ
County Burlington
Area Willingboro Twp (20338)
Zoning RES
Rooms
Other Rooms Living Room, Dining Room, Primary Bedroom, Bedroom 2, Bedroom 3, Kitchen, Family Room, Bedroom 1, Laundry, Other, Attic
Interior
Interior Features Primary Bath(s), Butlers Pantry, Skylight(s), Ceiling Fan(s), WhirlPool/HotTub, Central Vacuum, Intercom, Kitchen - Eat-In
Hot Water Natural Gas
Heating Forced Air
Cooling Central A/C
Flooring Wood, Fully Carpeted, Tile/Brick
Fireplaces Type Brick
Equipment Cooktop, Oven - Wall, Oven - Double, Oven - Self Cleaning, Dishwasher, Refrigerator, Disposal
Fireplace Y
Window Features Bay/Bow
Appliance Cooktop, Oven - Wall, Oven - Double, Oven - Self Cleaning, Dishwasher, Refrigerator, Disposal
Heat Source Natural Gas
Laundry Main Floor
Exterior
Exterior Feature Patio(s)
Garage Garage - Front Entry
Garage Spaces 5.0
Pool In Ground
Utilities Available Cable TV
Waterfront N
Water Access Y
View Water
Roof Type Shingle
Accessibility None
Porch Patio(s)
Parking Type Attached Garage
Attached Garage 2
Total Parking Spaces 5
Garage Y
Building
Lot Description Sloping
Story 2
Foundation Concrete Perimeter
Sewer Public Sewer
Water Public
Architectural Style Cape Cod
Level or Stories 2
Additional Building Above Grade
Structure Type Cathedral Ceilings,9'+ Ceilings
New Construction N
Schools
School District Willingboro Township Public Schools
Others
Senior Community No
Tax ID 38-00421-00022
Ownership Fee Simple
SqFt Source Assessor
Security Features Security System
Acceptable Financing Conventional, VA, FHA 203(k), FHA 203(b), USDA
Listing Terms Conventional, VA, FHA 203(k), FHA 203(b), USDA
Financing Conventional,VA,FHA 203(k),FHA 203(b),USDA
Special Listing Condition Standard
Read Less Info
Want to know what your home might be worth? Contact us for a FREE valuation!

Our team is ready to help you sell your home for the highest possible price ASAP

Bought with Shauna E Reiter • Redfin
GET MORE INFORMATION





