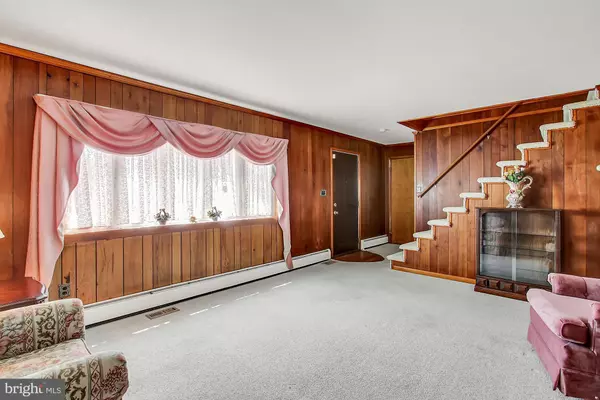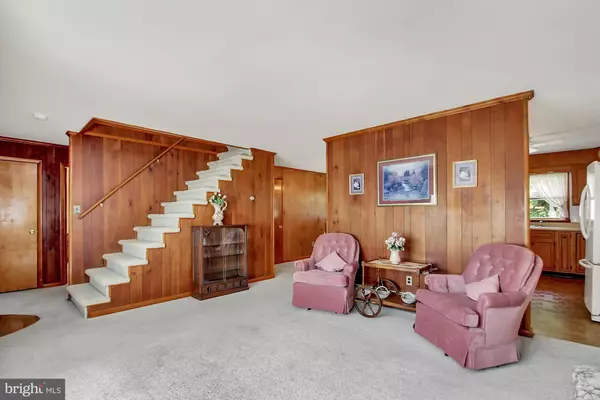For more information regarding the value of a property, please contact us for a free consultation.
Key Details
Sold Price $255,000
Property Type Single Family Home
Sub Type Detached
Listing Status Sold
Purchase Type For Sale
Square Footage 2,153 sqft
Price per Sqft $118
Subdivision Robin Hood Manor
MLS Listing ID MDHR100089
Sold Date 09/12/19
Style Cape Cod
Bedrooms 3
Full Baths 2
HOA Y/N N
Abv Grd Liv Area 1,890
Originating Board BRIGHT
Year Built 1966
Annual Tax Amount $2,519
Tax Year 2018
Lot Size 0.546 Acres
Acres 0.55
Lot Dimensions 119.00 x 200.00
Property Description
Owner says, "Alaska or bust!" Excellent opportunity to own this lovingly maintained 3BR, 2 Bath Cape Cod on large level lot in a beautiful rural setting just minutes from 95 & the ever so charming seaside town of Havre de Grace. This home boasts just under 2000 above grade square feet offering a 1st floor bedroom and full bath, large living room, generous size eat-in kitchen with attached dining area and an enormous family room off kitchen with walk out to covered porch and large yard backing to trees. Lower level offers bonus room/den with custom cedar bar and large utility and storage area. This home also features an oversized attached garage, tremendous driveway, gardener's shed and detached garage/workshop. Never exposed HARDWOOD FLOORS under carpet throughout main level & upper level other than family room. -Owner also believes there is hardwood under kitchen flooring. Motivated Seller, Quick Settlement Possible! Don't delay! Schedule your appointment for your private showing of 500 Robinhood Road today! Hurry before it's too late!
Location
State MD
County Harford
Zoning AG
Rooms
Other Rooms Living Room, Dining Room, Primary Bedroom, Bedroom 2, Bedroom 3, Kitchen, Family Room, Utility Room, Bathroom 2, Attic, Bonus Room, Full Bath
Basement Other
Main Level Bedrooms 1
Interior
Interior Features Attic, Attic/House Fan, Bar, Carpet, Ceiling Fan(s), Dining Area, Entry Level Bedroom, Family Room Off Kitchen, Kitchen - Eat-In, Kitchen - Table Space, Primary Bath(s), Tub Shower
Hot Water Oil
Heating Baseboard - Hot Water, Forced Air
Cooling Central A/C, Ceiling Fan(s), Window Unit(s)
Equipment Dishwasher, Dryer, Refrigerator, Range Hood, Stove, Washer
Fireplace N
Window Features Replacement
Appliance Dishwasher, Dryer, Refrigerator, Range Hood, Stove, Washer
Heat Source Oil
Exterior
Exterior Feature Porch(es)
Parking Features Garage - Front Entry
Garage Spaces 16.0
Utilities Available Cable TV, DSL Available
Water Access N
Accessibility None
Porch Porch(es)
Attached Garage 1
Total Parking Spaces 16
Garage Y
Building
Lot Description Backs to Trees, Level, Landscaping, Rear Yard, Front Yard
Story 1.5
Sewer Septic Exists
Water Private
Architectural Style Cape Cod
Level or Stories 1.5
Additional Building Above Grade, Below Grade
New Construction N
Schools
School District Harford County Public Schools
Others
Senior Community No
Tax ID 02-054744
Ownership Fee Simple
SqFt Source Assessor
Security Features Monitored
Acceptable Financing Conventional, FHA, VA
Listing Terms Conventional, FHA, VA
Financing Conventional,FHA,VA
Special Listing Condition Standard
Read Less Info
Want to know what your home might be worth? Contact us for a FREE valuation!

Our team is ready to help you sell your home for the highest possible price ASAP

Bought with Dale W Heller • Berkshire Hathaway HomeServices Homesale Realty




