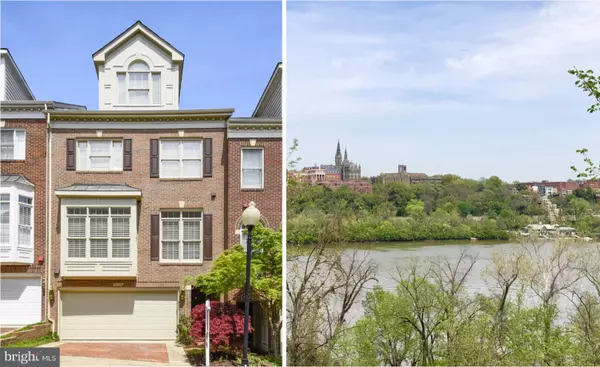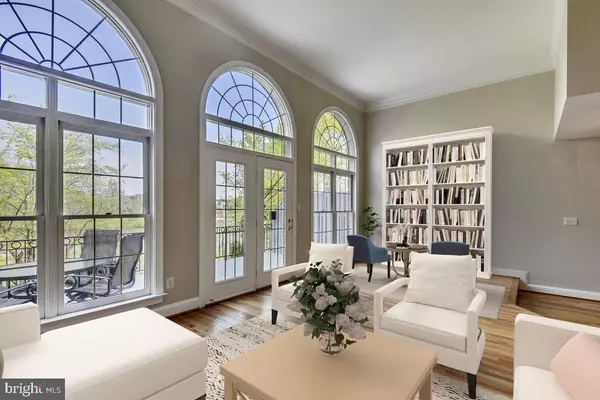For more information regarding the value of a property, please contact us for a free consultation.
Key Details
Sold Price $1,407,000
Property Type Townhouse
Sub Type Interior Row/Townhouse
Listing Status Sold
Purchase Type For Sale
Square Footage 2,962 sqft
Price per Sqft $475
Subdivision Palisades Park
MLS Listing ID VAAR152524
Sold Date 09/16/19
Style Colonial
Bedrooms 3
Full Baths 4
Half Baths 1
HOA Fees $244/qua
HOA Y/N Y
Abv Grd Liv Area 2,462
Originating Board BRIGHT
Year Built 1995
Annual Tax Amount $13,917
Tax Year 2019
Lot Size 1,752 Sqft
Acres 0.04
Property Description
Rare opportunity in Palisades Park for a spacious townhome with Spectacular Views of the Potomac River & Georgetown! ***** Enjoy 4 finished levels of generous living space, 3 Bedrooms, 4 Full Baths & Powder Room, 2 Decks with views, plus eat-in Kitchen with granite countertops, stainless steel appliances, eating bar & adjoining Family Room with built-ins. ***** Open Living Room & Dining Room with View, high ceiling, floor-to-ceiling windows & French door to large deck with view. ***** Daylight lower level with View, Rec Room, fireplace, wet bar, built-in desk area, Full Bath & French door to second deck with hot tub & view. ***** Expansive Master Bedroom with View, fireplace, built-ins, high ceiling, 2 closets & Master Bath with dual vanities, jetted tub, separate shower & toilet room. ***** Laundry, 2nd bedroom & Full Bath on same level as Master Bedroom. ***** Supersized 3rd bedroom with walk-in closet & Full Bath on top floor. ***** Hardwood floors, crown molding, 2 gas fireplaces. ***** 2-Car Garage on Entry Level & Driveway Parking. ***** RECENT UPDATES include Roof, Heat/AC System (Zone 1), Water Heater, Washer/Dryer. ***** Amazing location just a half-mile walk to Rosslyn Metro & also walking distance to Georgetown. ***** Easy access to DC via Key/Roosevelt Bridges, Amazon HQ2, Reagan Airport, Clarendon, Old Town, trails & major roads (GW Pkwy, I-66, Lee Hwy, Rte 50). ***** Please note the property is vacant; photos have been digitally staged to show size and versatility of the home.
Location
State VA
County Arlington
Zoning C-O-1.5
Rooms
Other Rooms Living Room, Dining Room, Primary Bedroom, Bedroom 2, Bedroom 3, Kitchen, Family Room, Laundry, Bonus Room, Primary Bathroom, Full Bath, Half Bath
Basement Daylight, Full, Connecting Stairway, Interior Access, Rear Entrance, Windows
Interior
Interior Features Built-Ins, Carpet, Central Vacuum, Chair Railings, Combination Dining/Living, Crown Moldings, Family Room Off Kitchen, Floor Plan - Open, Kitchen - Table Space, Primary Bath(s), Recessed Lighting, Skylight(s), Walk-in Closet(s), Wet/Dry Bar, WhirlPool/HotTub, Wood Floors
Hot Water Natural Gas
Heating Forced Air, Zoned
Cooling Central A/C, Zoned
Flooring Carpet, Ceramic Tile, Hardwood, Marble
Fireplaces Number 2
Fireplaces Type Gas/Propane, Mantel(s), Marble
Equipment Built-In Microwave, Central Vacuum, Cooktop, Dishwasher, Disposal, Dryer, Exhaust Fan, Humidifier, Icemaker, Oven - Wall, Refrigerator, Stainless Steel Appliances, Washer, Water Dispenser, Water Heater
Fireplace Y
Window Features Palladian,Skylights,Bay/Bow
Appliance Built-In Microwave, Central Vacuum, Cooktop, Dishwasher, Disposal, Dryer, Exhaust Fan, Humidifier, Icemaker, Oven - Wall, Refrigerator, Stainless Steel Appliances, Washer, Water Dispenser, Water Heater
Heat Source Natural Gas, Electric
Laundry Upper Floor
Exterior
Exterior Feature Deck(s)
Parking Features Garage - Front Entry, Garage Door Opener, Inside Access
Garage Spaces 2.0
Amenities Available Common Grounds
Water Access N
View Water, River, Trees/Woods
Accessibility None
Porch Deck(s)
Attached Garage 2
Total Parking Spaces 2
Garage Y
Building
Story 3+
Sewer Public Sewer
Water Public
Architectural Style Colonial
Level or Stories 3+
Additional Building Above Grade, Below Grade
Structure Type 9'+ Ceilings,Cathedral Ceilings
New Construction N
Schools
Elementary Schools Taylor
Middle Schools Dorothy Hamm
High Schools Yorktown
School District Arlington County Public Schools
Others
HOA Fee Include Common Area Maintenance,Management,Reserve Funds
Senior Community No
Tax ID 16-004-127
Ownership Fee Simple
SqFt Source Assessor
Security Features Electric Alarm
Special Listing Condition Standard
Read Less Info
Want to know what your home might be worth? Contact us for a FREE valuation!

Our team is ready to help you sell your home for the highest possible price ASAP

Bought with Angela Logomasini • Samson Properties




